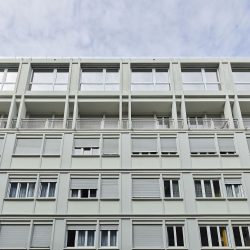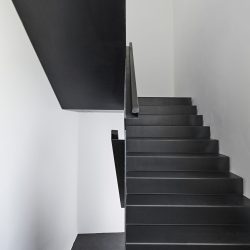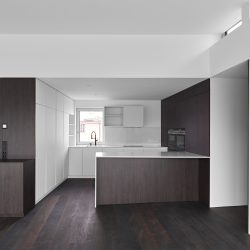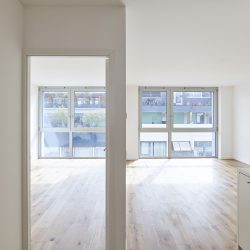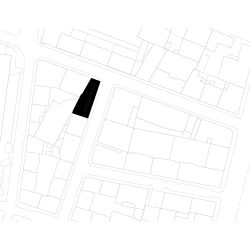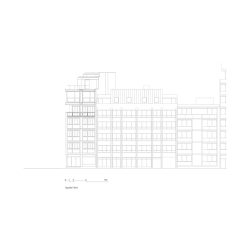
Meier + Associés Architectes . photos: © Federal studio
The project is in line with the policy of densification of the city center authorizing the elevation of existing buildings in Geneva. Located in the Plainpalais district, the intervention is installed on a housing building built at the end of the sixties by the Honegger brothers in a corner situation between two streets whose determin-ing altimetries it prolongs.
Without being considered as a remarkable project of these renowned architects, the pre-existing volume nevertheless presents a facade whose modenature, char-acteristic of the authors, highlights distinct constructive elements. The project rein-terprets the original architectural language and its structural bays through a com-positional diagnosis. This detailed analysis has allowed us to understand the no-tions of full and empty spaces, proportions, alignments or overhangs. Thus, the molded prefabricated concrete posts placed on the fourth floor balconies are in continuity with the existing facades and bring down the loads. The new windows of the elevation open onto the entire frame, offering more light to the new apart-ments, but are similar in their asymmetrical design to those of the existing. The sixth floor, set back, continues this intention, with a more contemporary materiality and expression.
The apartments added on the fifth level are based on the existing typology, four small mono-oriented apartments and one on the corner, while on the top floor a larger apartment has a terrace with a view of the city. Finally, a “roof top” for the whole building is placed on the roof of the last level, with a 360° view on Geneva.
The structure of the elevation is essentially composed of prefabricated elements made of local wood. A new floor with a technical void of about 30 cm allows the detour of ventilation ducts and rainwater pipes between the existing and new floors.
_





