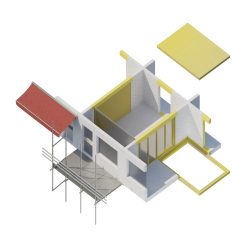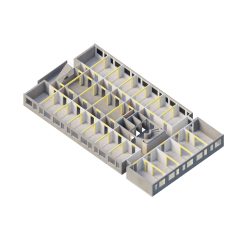
K O S M O S Architektur & Design GmbH
Despite direct connotation of architecture with something permanent, complete, and not movable (“immobilien” in German), the essential quality of a sustainable building is to be able to grow and change. Unforeseeable transformations of the society force buildings to adapt to new conditions. Environmental crisis and scarcity of resources makes us rethink the way we design, build and maintain architecture.
HARDWARE SOFTWARE MANIFESTO BUILDINGS ARE NOT STATIC OBJECTS, THEY ARE EVER-CHANGING COMBINATION OF MATERIALS.
If we want to reduce demolition and waste of resources, we should rethink the way we design. We should stop designing buildings as complete structures and static objects and conceive them as developing organisms, which should naturally change themselves with time. Transformation, however, should happen without naïve trust in the inevitable technological progress which marked the Metabolist movement.
Reconstruction and adaptation of an existing building is not a complete project, its final condition, but just a step in a process of constant development and transformation.
Architect’s role therefore shifts from chief builder to chief curator of space and materials.
CONCEPT “HARDWARE/SOFTWARE” IN ARCHITECTURE
– Building is a state of matter of a material.
– Any function is temporary.
– To cope with constant changes without demolition, we have to design architecture-that-can-adapt.
– Buildings should be considered as two systems: HARDWARE, the permanent, function-free structure that remains for ages; and SOFTWARE, that is easily removable, reusable and easy to change. It allows to adapt the building to the new program, context, users or other changed conditions.
HARDWARE IN ARCHITECTURE
Existing structure of the building is reduced to “HARDWARE” of a building.
– HARDWARE is Basic structure for a long life span: permanent load-bearing elements.
– HARDWARE is maximizing the use of the existing structure.
– HARDWARE is maximizing the freedom of diverse functions and programs.
– HARDWARE allows flexible organization of space: sets the system of circulation, base dimensions of space and major structural elements
– HARDWARE responds to major urban context and planning guidelines.
– Materials of HARDWARE are long-lasting and robust. They are not meant to be changed or demolished for long time periods.
– HARDWARE is neutral.
To adapt functionally flexible but basic HARDWARE structure to a particular function the system of SOFTWARE is introduced in buildings.
SOFTWARE IN ARCHITECTURE
– SOFTWARE is a connector of the building with the most current, newest conditions: functional, climatic, legal, environmental etc..
– SOFTWARE uses contemporary technologies and materials to respond to the new challenges.
– SOFTWARE makes the building contemporary again.
– SOFTWARE is ultimately reusable; it is designed for disassembly or reuse.
– SOFTWARE adapts the structure to different environmental conditions: (summer/winter; day/night; sun/shadow; quite/noisy) with the help of canopies, awnings, shutters, curtains etc. It allows to change the heated contour of the building.
– SOFTWARE responds to privacy and sharing/openness requirements – SOFTWARE provides additional access required by specific typologies(terraces, movable partitions, temporary stairs, entrances etc. etc.
WHY IS TRIEMLI STADTHOTEL AN IMPORTANT AND VALUABLE CASE
Average buildings often receive certain historical and cultural value just by the fact that they managed to survive 70 and more years. Buildings which are dated from 30 to 70 years ago are neither new anymore, but not yet historical, and are the most vulnerable for the potential demolition. These buildings are valuable just because they exist, because they are built. But not only embodied energy is important, modern architecture of this era offers a lot of possibilities for alteration, transformation and further development.
Triemli Stadhotel is a very valuable case study, a potential polygon of ideas for future projects using HARDWARE/SOFTWARE principle.
– Stadthotel Triemli is an existing material stock.
– Rational modularity and repetition offers a possibility for optimization of unique solutions: 1 solution fits all 3 towers, all floors.
– It was built (at least partially) for disassembly. Prefab singular elements allow for relatively easy transformations.
– High quality of construction and robust materials.
Three towers allow not only to showcase the HARDWARE/SOFTWARE concept, but to show it in three different “degrees/ scenarios”. Three degrees/scenarios of transformations depend on the duration of potential building transformation and the amount of means which are to be invested in the transformation. We propose three time periods of frequency of change of functions: Transformation for days – Transformation for months – Transformation for years.
“Distillation” of the internal structure.
Bringing the building to a perfect “hardware” – a load-bearing structural grid, that will in future allow to do various consequent transformations in future and will allow practically any function to fit the building.
BUILDING TRANSFORMATION. STEPS.
1. Demolition of non-essential partitions.
2. The existing rooms are too small for flexible usage. A cut in transversal preton walls allows to connect enfilades of the spaces on each floor. Each opening is reinforced by a horizontal beam and vertical posts.
3. To decrease the loads, these openings gradually increase in width from the ground floor to the top floor, therefore making the spaces more connected and more and more light.
4. The openings are crucial for the future sustainable functioning of the building layouts and its further transformation: they allow to combine the adajacent cells or to subdivide them with temporary, light, “software” elements: walls and partitions that can infill the openings.
At this stage the building becomes a “perfect hardware” – a base that can be used many times in future and that can contain any function: from housing and hotel to offices and public amenities. This structure is thought to be serving for DECADES and CENTURIES.
TOWER 1. “DAYS”.
USING “PERFECT HARDWARE” WITH A MINIMUM OF INTERVENTIONS
3 plans showing different configurations (zoning colored pixels plans)
TOWER 2. “MONTHS”.
TRANSFORMING “PERFECT HARDWARE” WITH TEMPORARY STRUCTURES TO GIVE PERFECT ACCESSIBILITY.
3 plans showing different configurations (zoning colored pixels plans)
TOWER 3. “YEARS”.
TRANSFORMING “PERFECT HARDWARE” INTO MULTIFUNCTIONAL DOUBLE-HEIGHT SPACES BY REMOVING FLOOR SLABS
3 plans showing different configurations
_
















