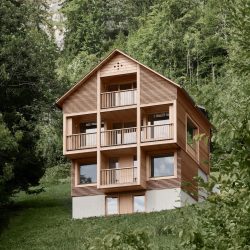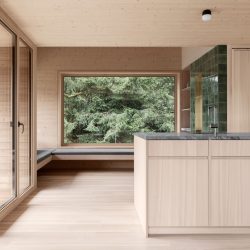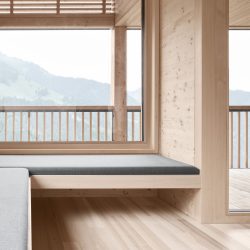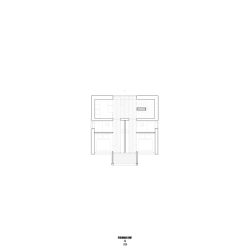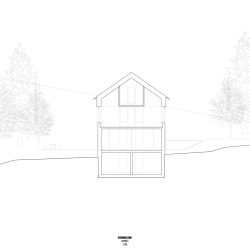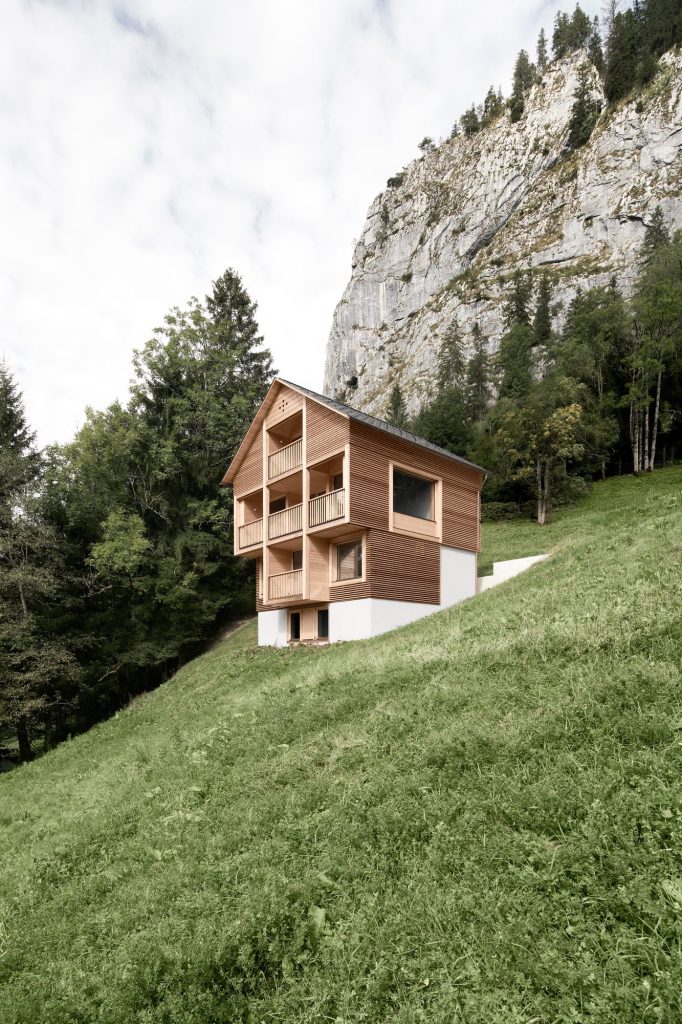
Architekten Innauer Matt . photos: © NICOLAS WEFERS
The mountain village of Ebnit gets its charming character from the high diversity of natural forms, the alpine flora as well as imposing views of the surrounding mountains.
As a solitaire embedded in the landscape, the new building tries to do justice to this quality environment. The external appearance is related to simple agricultural buildings: a clearly cut wooden building with a gable facing downhill on a massive base as an already imprinted image of the alpine cultural landscape.
The embedding in the challenging topography is done in the most gentle way possible. The exterior areas are reduced to what is necessary. A footpath leads from the extended parking area to the building, following the natural course of the terrain and ending in a small outdoor seating area to the west. The remaining open space remains untouched and flows around the simple building as an alpine meadow.
The square structure grows out of the slope on a small footprint and extends over three and a half stories. The footprint remains small, the encroachment on the slope correspondingly small and thus reduces the effort for necessary safeguards.
The solid base floor forms the foundation for the wooden superstructure, a simple cruciform ground plan figure the framework for the distribution of functions. Access is on the slope side via the first floor. From here, a spiral staircase provides access to all areas. Ground floor and basement accommodate four identical bedrooms, which have their own compact wet rooms. A storage room, a technical room and a sauna complete the room offer.
The upper floor and attic in the wooden structure accommodate the actual living area.
The floor plan opens up and is spatially divided by the central kitchen block. To the side arranged dining area and small seating area around the fireplace. A panoramic window extends from wall to wall and provides a view of the imposing mountain scenery.
The room opens up to under the roof and gives the compact space a pleasant generosity. A gallery-like extension in the attic adds an additional living and retreat space to the room.
A terrace layer in front, open to the south, extends over two and a half floors. This offers a weather-protected seating area and extends the interior space outdoors.
The spatial complexity is supported by a simple yet atmospheric materiality. Untreated wood, raw concrete and natural stone give the building a homely and natural character. A second home in the mountains, which offers a retreat of tranquility away from the turbulent city.
_





