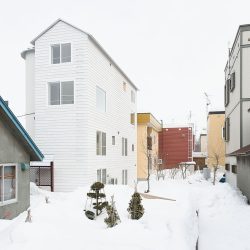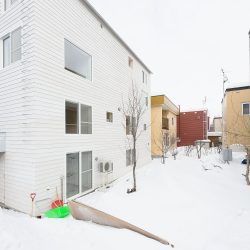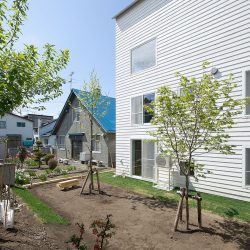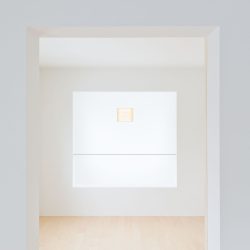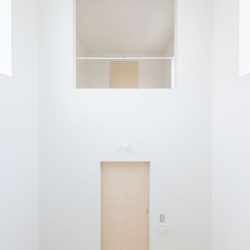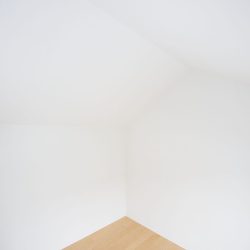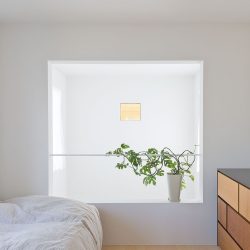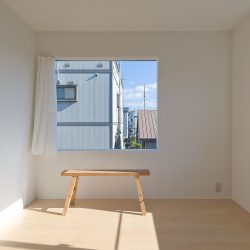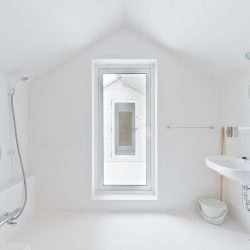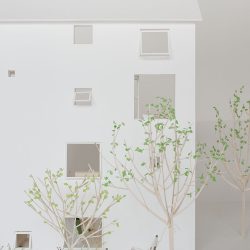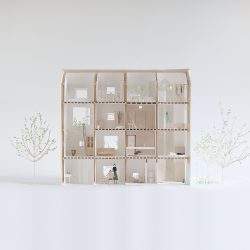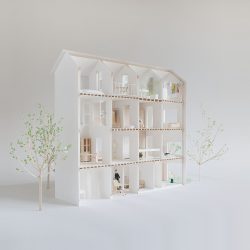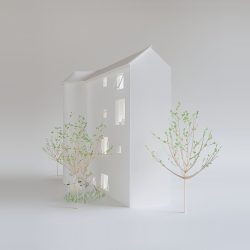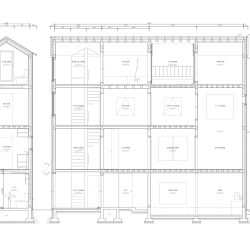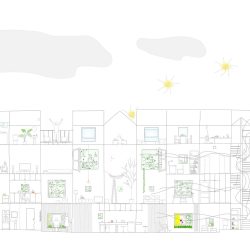
Hiroshi Kuno + Associates . photos: © Hiroshi Kuno + Associates
Ground, sky, the orbiting sun, and breezes caused by gravity, with the added greenery of peripheral plantings, engenders an environment. Here, I produced architecture in the form of a box that responds simply to the environment created by these elements. In this way, I felt it would be possible to stop one step before obtaining a building that orchestrates and instructs the residents according to the designer’s interpretation. Like the natural landscape, like the universe, and like our own existence, nature is not something interpreted; it is something prior to interpretation, something that becomes an object of interpretation. When architecture is more like nature, as such, the world generated by architecture will also change.
This small house of sixteen small rooms stacked up, four at a time in four layers, is designed to stand high. The sizes and heights of its windows draw out the unique character that each room naturally obtains from its direction, height, and peripheral trees. The sixteen small rooms each in their own way produce an interior environment and comfort in accord with the seasons and time. In living there, the residents discover the rooms and how to use them. The sixteen rooms include a room opened with a large window and fitted like a treehouse among trees, a room filled with light diffused through trees, a room like a chimney that sucks in cool night air and conveys it outside, a room that takes in abundant light and shares it with other rooms, a room entirely filled with such soft light, a roofless room, and beyond it, the farthest room.
If a room is small, then even low-density energy obtained from the sun and gravity can change its environment greatly. Not all the rooms are always comfortable, but always, there is a comfortable room somewhere. Instead of using large amounts of energy to make all the rooms comfortable, the user moves about and finds a comfortable place, and this natural behavior gives enjoyment to dwelling.
Once emitted, the sound of bell goes out into the world on its own, entirely autonomous. It is we who choose what to feel in that sound and how to interpret it. If architecture can be something that exists prior to interpretation, having autonomy and abstractness like the sound of a bell, it might make our world a little freer.
_
Loction Sapporo city, Japan
Principal Use Hair Salon + Private Residence
Architectual Design Hiroshi Kuno, Hiroshi Kuno + Associates
Structural Design Daisuke hasegawa & partners
Design Period November 2013 – August 2015
Completion February 2017
Site Area 181.92m2
Building Footprint 33.72m2
Gross Floor Area 116.18m2
Structure Wood, 4 stories
Photo Hiroshi Kuno + Associates
Awards SD Review 2014

