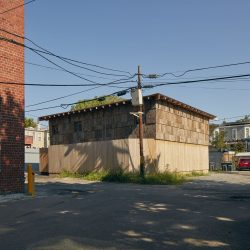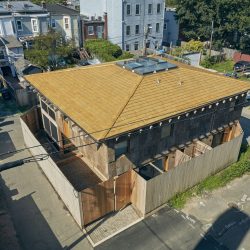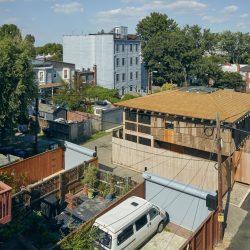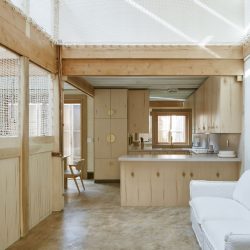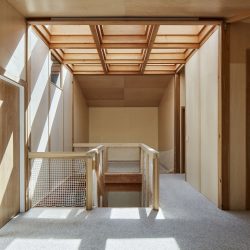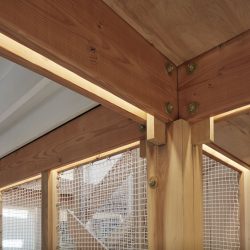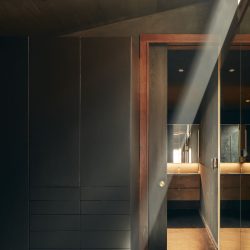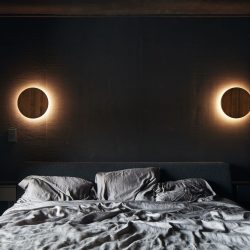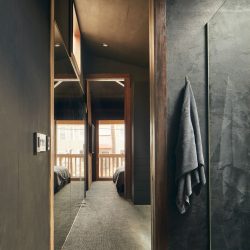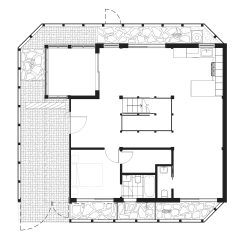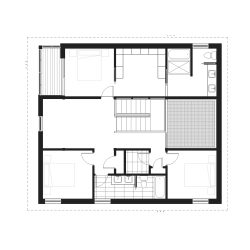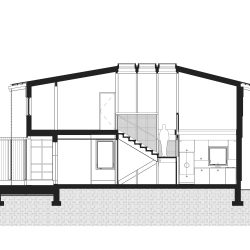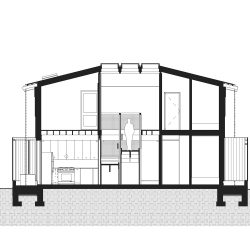
BLDUS . photos: © Ty Cole . + archdaily
Formerly an unnamed lot with illegally parked and broken down cars, litter, and weeds, Adelaide Alley is now home to one of DC’s healthiest houses. Looking for a chance to build anew in DC, the architect-owner and their family decided to begin an adventure navigating DC’s brand new alley zoning and building regulations. The resulting house is a four-bedroom, three-and-a-half-bathroom house totaling 2,500 square feet. Showcasing innovative natural materials while providing privacy and air to its inhabitants, Poplar Grove tries to be as considerate to its neighbors as it is to its residents.
Poplar Grove is an all-natural alley dwelling in Capitol Hill that draws inspiration from the natural materiality of indigenous structures, the spatial organization of a Roman domus, and the complicated history of DC’s wooden alley structures. Tulip poplar bark covers a layer of cork attached to a hollow-wall bamboo panel system stuffed with sheep wool. Black locust eaves extend far beyond the facade to minimize uneven and unnecessary weathering of the cladding. Four tulip poplar posts mark the inside corners of a nine-square grid, the center of which contains nine skylights. In Roman homes, the impluvium gathered rainwater for the house; here, this central atrium collects the most important natural resource of the house: light.
The atrium’s light falls through the central stairs and the double-height living space, filtering into the adjacent kitchen and library. Above the living space, a net is a play place for kids or a comfortable spot to read in the afternoon sun without blocking the light below. Its texture, which matches the enclosure of the stairs, dapples the space in soft bright light. Shadows envelop the dark milk paint- and cork-covered primary bedroom suite of the house and its cave-like coziness.
Since the alley house is exposed on all four sides to a public right-of-way, opportunities for light are diminished by the necessity for privacy, which is created with an eight-foot Sassafras palisade that surrounds the house. This fence is furthest from the house on the west side, with enough space to park a car under the cantilevered upper floor. On the north and south sides of the house, the fence remains a few feet from the house, allowing big openings of glass to gather light without exposing the residents to the alley.
These small courts are paved with reclaimed Tennessee pink marble cladding that was removed from the National Air & Space Museum. The fence on the east side of the house becomes the cladding, wrapping the wall directly. Built from all-natural material and organized like a Roman domus, Poplar Grove weaves multiple histories into a sturdy arboreal tapestry that re-establishes a wooden DC alley house tradition.
_





