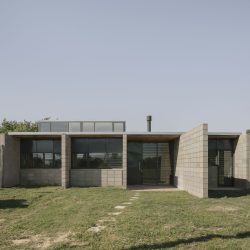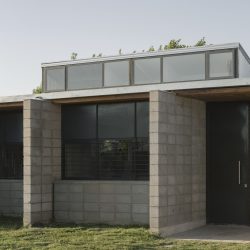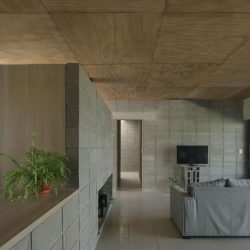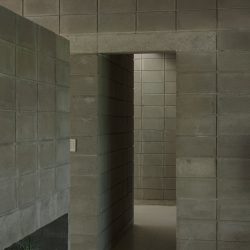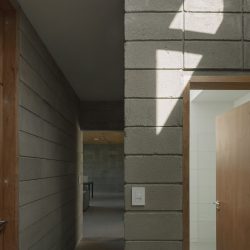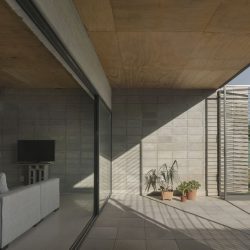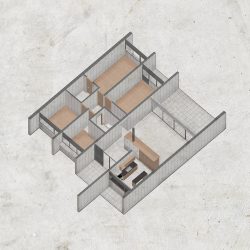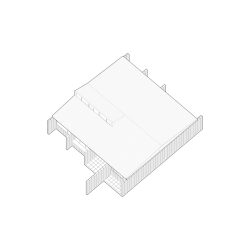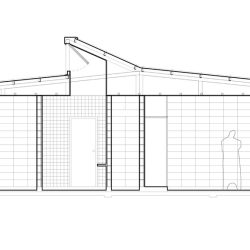
ATELIER ATLANTICO . fotos: © Federico Cairoli
The house is located in a residential neighborhood in the city of Sauce Viejo. This coastal city of fifteen thousand inhabitants has a very clear mix between a large agricultural-industrial complex and individual housing plots. Sauce Viejo is part of the urban conglomerate called Gran Santa Fe, formed by a set of satellite cities that surround the capital, where people find the possibility of building their own homes, and their own dreams.
The commission was to design the house for Juan and Laura. A house that considers the future growth of the family but with a really tight budget, which means that we have to work with imaginative solutions in the use of the materials that the clients had. They gave us the tools to build the space. The available plot is considered a construction between party walls, narrow and very deep (12 m. x 50 m.), and therefore, the first decision was to locate the house occupying the width of the lot in an intermediate position, creating a front garden and a private one behind.
In this way, the architectural actions here are summarized in the construction of 4 walls made of cement blocks measuring 19x19x39cm, which are arranged longitudinally displacing or folding to solve the different spaces. As well as a metal roof that rests on them creating shade for living. A stereotomic architecture belongs to the earth and the tectonic to the sky. Wall and roof.
The different uses must be resolved between walls and the location of the carpentry determines the diffuse boundary between the interior and exterior. At the entrance, a threshold is created to generate a distributor visually limited by the chimney that builds the center. Once this first limit is crossed, we discover the living-dining room of the house, with its complete opening torn to the rear garden, which is located to the bathroom of the Argentine southwest light at dusk. When turning around this space, the kitchen and breakfast room are discovered, which turn their gaze to their own patio.
Crossing the gap located in the central wall, we access the bedroom area of the house. A new distributor, which bathes in the light of dawn, distributes us to the four-bedroom and/or study spaces located between the front and back walls. The bathrooms are solved as folds of the walls and act as configuring a more intimate space. The house is built by stacking blocks, without joining, bearing witness to its character as closure and formwork of the concrete structure that contains in its depths. The metal roof is supported and braced to the internal concrete structure of the walls. It is a gable roof, leading them to the outer limits of the house. In the bathrooms, the roof folds to seek the sun and air from the east. In this way, these rooms will be illuminated and ventilated. Bathroom spaces are built.
The house recovers the typological and constructive solutions inherited from the anonymous agricultural industry in its surroundings. A construction with very economical materials, which we use in an artisanal way, turning this anonymous construction into architecture rooted in the memory of its context.
_
CASA PARA JUAN Y LAURA
Arquitectos autores de la obra: ATELIER ATLANTICO. Germán Müller Calace, Mario Galiana Liras
Colaboradores: Axel Müller, Camila Gugliemone, Agustina Fabiny
Ubicación proyecto: Sauce Viejo, Santa Fe, Argentina
Año término construcción: 2021
Superficie construida: (m2): 140 m2
Fotos: Federico Cairoli
La casa está ubicada en un barrio residencial de la ciudad de Sauce Viejo. Esta ciudad costera de quince mil habitantes tiene una mezcla muy clara entre un gran complejo industrial agropecuario y viviendas en parcelas individuales. Sauce Viejo es parte del conglomerado urbano que se denomina el Gran Santa Fe, formado por un conjunto de ciudades satélite que rodean a la capital y donde la gente encuentra la posibilidad de construir su propia vivienda, sus propios sueños. El encargo era proyectar la casa para Juan y Laura. Una casa que contemple el futuro crecimiento de la familia pero con un presupuesto realmente ajustado, el cual hace que debamos trabajar con soluciones imaginativas en el uso de los materiales que los clientes tenían. Nos dieron las herramientas para construir el espacio. La parcela disponible se considera una construcción entre medianeras, poco ancho y muy profundo (12m. x 50m.) y, por tanto, la primer decisión fue ubicar la casa ocupando el ancho del lote en una posición intermedia, creando un jardín de acceso por delante y uno privado detrás. De esta forma, las acciones arquitectónicas aquí se resumen en la construcción de 4 muros de bloques de cemento de 19x19x39cm, los cuales se disponen en sentido longitudinal desplazándose o plegándose para resolver los distintos espacios. Así como una cubierta metálica que se apoya sobre los mismos creando una sombra para vivir. Una arquitectura estereotómica pertenece a la tierra y la tectónica al cielo. Muro y cubierta. Los diversos usos se deben resolver entre muros y la ubicación de la carpintería determina el límite difuso entre interior o exterior. En el acceso, se crea un umbral para generar un distribuidor limitado visualmente por la chimenea que construye el centro. Una vez se cruza este primer límite, descubrimos el salón comedor de la vivienda, con su apertura completa rasgada al jardín posterior, el cual se ubica al baño de la luz del suroeste argentino al atardecer. Al girar sobre este espacio, se descubren cocina y desayunador los cuales vuelcan su mirada sobre su propio patio. Atravesando el hueco que se ubica en el muro central, se accede a la zona de habitaciones de la vivienda. Un nuevo distribuidor, el cual se baña con la luz del amanecer, nos distribuye a los cuatros espacios de dormitorios y/o estudios que se ubican entre muros a frente y espalda. Los baños se resuelven como pliegues de los muros y actúan configurando un espacio más íntimo. La casa se construye apilando bloques, sin aparejar, dando testimonio de su carácter de cerramiento y encofrado de la estructura de hormigón que contiene en sus entrañas. La cubierta metálica se encuentra apoyada y arriostrada a la estructura de hormigón interna de los muros. La misma se resuelve a dos aguas llevando a estas hacia los límites exteriores de la casa. En los baños, la cubierta se pliega para buscar el sol y el aire del este. De esta forma se iluminará y ventilarán estas estancias. Se construyen unos espacios de baño. La casa recupera las soluciones tipológicas y constructivas heredadas de la industria agropecuaria anónima de sus alrededores. Una construcción con materiales muy económicos, los cuales utilizamos de forma artesanal, convirtiendo a esta construcción anónima en arquitectura arraigada a la memoria de su contexto.


