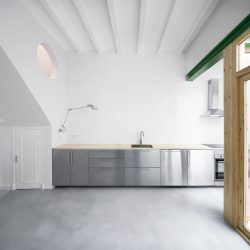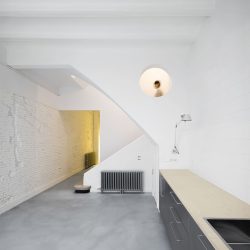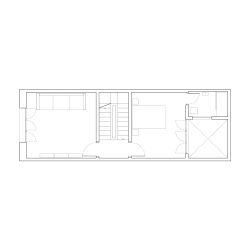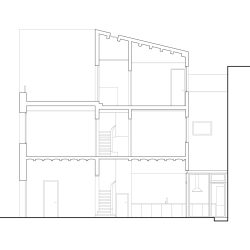
Pineda Monedero . photos: © Del Rio Bani
Most of the houses between party walls in Sabadell have the same typology: a narrow plot, a deep courtyard at the end of it and a staircase in the middle of the building. In this case the courtyard was simply a light well occupied on the ground floor by an outdoor bathroom.
The main objective of the intervention is to improve the lighting on the ground floor. The outside bathroom is removed and a double transfer is made on the patio facade to place a large wooden window. But the light from the courtyard is not enough, so a third transfer is made in the staircase to receive the light from the skylight of the roof.
This new condition of light and openness configure the new ground floor space where the most public program of the house is located. The green color of the beams accentuates the intervention and the metallic elements contrast with the existing building: the 5-meter stainless steel kitchen, the silver radiators and the aluminum lamps.
_
La mayoría de las casas entre medianeras de Sabadell tienen la misma tipología: una parcela estrecha, un profundo patio al final de ésta y una escalera en medio del edificio. En este caso el patio era simplemente un pozo de luz ocupado en planta baja por un baño exterior. El objetivo principal de la intervención es mejorar la iluminación de la planta baja. Se elimina el baño exterior y se realiza un doble apeo en la fachada del patio para colocar un gran ventanal de madera. Pero con la luz del patio no es suficiente, se realiza un tercer apeo en la escalera que permite recibir la luz del lucernario de la cubierta. Esta nueva condición de luz y apertura configuran el nuevo espacio de planta baja donde se ubica el programa más público de la casa. El color verde de las vigas acentúa la intervención y los elementos metálicos contrastan con el edificio existente: la cocina de 5 metros en acero inoxidable, los radiadores plateados y los apliques de aluminio.
_
GALERÍA









