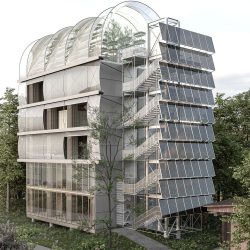
As part of an architectural competition, the Zurich-based firm Penzel Valier submitted a proposal for the innovative CircularTower. The building, which will be constructed in the municipality of Burgdorf in the canton of Bern, is limited to a maximum lifespan of 30 years and should be an example of circular construction. The future building will be used by companies, educational and research institutions as well as associations together with the TecLab and will serve as a real laboratory and source of inspiration for further projects in the field of circular economy. The challenge is to ensure that the building protects natural resources and promotes biodiversity during the design, construction and maintenance processes due to its renewable and climate-neutral building materials or reusable components.
The architectural proposal by Penzel Valier iconographically illustrates its function as an experimental building by exploring a wide range of aspects of circular construction and applying innovative construction methods thus making them directly perceptible. Products and materials should be sourced simply and regionally, remain in the cycle for as long as possible, and be reused as easily as possible in other buildings at the end of their useful life. Possible approaches to new systems of the circular economy can be tested directly on the building and then further developed. For this purpose, the individual elements make their function and origin recognizable and readable while becoming part of an overall composition at the same time, with which new poetic and aesthetic possibilities of circular construction can be exemplified.
The complex diversity and constantly changing needs of the CircularTower require a strong spatial and structural organization. For that reason, the functions are stacked floor by floor to form a tower with an innovative, distinctive supporting structure. The elements for weather protection, energy production and water management are kept visible. The foundation is designed using prefabricated concrete screw piles, which have a length adapted to the loads to be carried and are screwed directly into the ground. For removal, the piles can be unscrewed and reused elsewhere. The pile heads are connected to each other over ground to form a stable support for the main wood columns. These columns are formed by a bundle of slender lumber elements, which ensure load-bearing safety acting together as a composite element. The lumber elements are simple standard materials that can be purchased from nearby lumber producers or obtained from demolition material (e.g. beams) and are neither glued nor cut to length. As a result, they can be used unchanged as semi-finished products in a second life cycle. To ensure buckling resistance, the slender sections are held together on all sides by circumferential bands. The joints of the lumber elements are staggered to generate vertically continuous ductile supports that contribute to the stiffening and stabilization of the tower. Fire protection is provided by a clay filling between the timbers, which limits burning to the permitted burnup.
The innovative ceilings are designed as biaxial load-bearing elements. Layers of boards of different thicknesses made of reuse material (e.g. from demolished ceilings or formwork) are staggered diagonally and bolted together. As a monolithic closed system, the lowest and upper layers generate the statically highly loaded edge zones with the required burn-off volumes and the solid usable area. In the support area, shear flow is ensured by compression of the diagonal bolting. In the core of the field center, the voids are filled with sand or clay for mass generation (sound insulation, thermal storage). The requirements for the boards are minimal, only the layer thickness must be uniform, the lengths and widths may vary. This type of construction can thus ideally respond to the varying availability of demolition material or the residual utilization of a sawmill. The stacked ceiling slabs are fixed to the column bundles by using a support ring. The support plate of horizontal wooden elements incorporated into the multi-unit columns is mounted in the columns in a shear-resistant manner via vertical offset pins using old timber construction techniques.
Reuse steel beams form the rain gutters, which structure the building horizontally. These can be easily reused after the expected service life of 30 years. A membrane made of ETFE foil serves as weather protection for the wooden structure and old truck tarpaulins can be used as external sun protection. Alternatively, these can also be used for weather protection in areas without daylight requirements. Windows of old industrial buildings from the demolition atlas are used for the longitudinal facades and the front sides as well as reuse photovoltaic modules to generate electricity for the CircularTower.
The bolted primary support structure can be deconstructed and the respective individual components, such as wood, sand and clay, can be split up and returned to the cycle. The reused steel beams, foils, sheets and windows can be reused or recycled. Thus the buildings provides a place and framework for future research and experimentation for circular construction.
_








