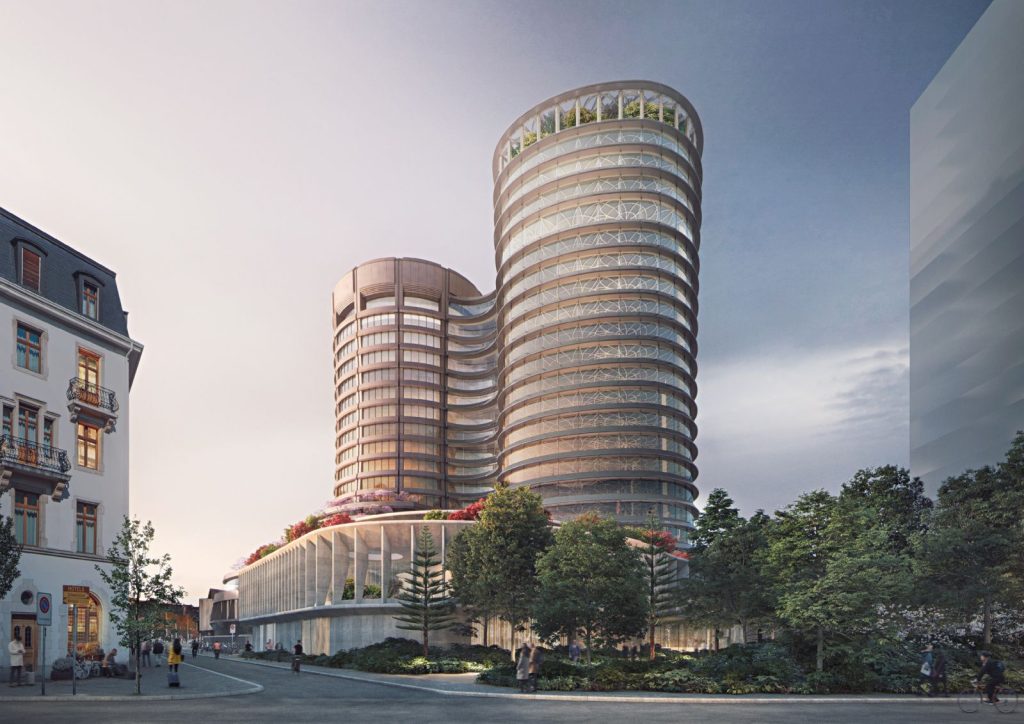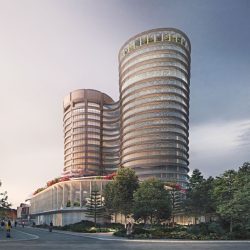
The circular tower of the BIS along with its organic base is an exception, a singular case, within the urban fabric of the city.. In the 1970s architect Martin Burckhardt took inspiration from vegetation and organic forms, courageously erecting a bold signal from another, international world. A whiff of Frank Lloyd Wright. One may like it or not, but with its sculptural and urban qualities, it has clearly become a landmark in the city of Basel. Inside, in the base of the building, there are marvellous zones of encounter. However, the building also has functional shortcomings. In particular, the limited floor area in the round tower with its large central core restricts the flexibility of the office layout and is not conducive to communication among staff.
Even so, because of its overriding qualities, the round tower of the BIS is the springboard of our thoughts on the project as a whole. The second tower, built close by and melting into it, creates astonishingly simple forms of new potential – in architectural, functional, and urban terms. The connections give flexibility to the existing office floors extending them with a large open space office on each level. The bridges themselves offer spaces for formal and informal personal exchange that are crucial for a state-of-the-art work environment. Furthermore, connecting the two towers generates synergies for their infrastructure: It allows to plan the new tower with only few additional elevators and staircases and on the other hand creates the potential to make the existing one technically fit for the future.
Placing the new tower close by makes room for a dense public garden, whose abundant and rare vegetation not only reflects the international character of the BIS but is also a venerable tradition in Basel. Each garden, terrace and roof is defined by very specific, atmospheric microcosms of vegetation tableaus. The striking vegetation, visible from afar, continues the idea of the city as arboretum and interweaves the new construction with the existing. The park and the BIS buildings melt into a unified whole: the “BIS Gardens.”
The BIS has opted for Elemental & Nissen Wentzlaff as the most convincing proposal out of 11 internationally renowned competitors.
_
BIS Site Development
Basel, Switzerland
Competition 2021-2022
Herzog & de Meuron Team:
Partners: Jacques Herzog, Pierre de Meuron, Christine Binswanger (Partner in Charge)
Project Team: Andrea Rüegsegger (Associate, Project Director), Lukas Prestele (Project Manager), Veronika Mayr, Shahrokh Kamyabsharifi, Reto Egli, Normann Baumann, Lukas Otrzonsek
Client
Bank for International Settlements (BIS)
Planning
Project Architect: Herzog & de Meuron Basel Ltd, Basel, Switzerland
Construction Management/Cost Consulting: Caretta + Weidmann Baumanagement AG, Basel, Switzerland
Landscape Architect: Vogt Landschaftsarchitekten AG, Zürich, Switzerland
Structural Engineering: ZPF Ingenieure AG, Basel, Switzerland
HVAC Engineering : Hochstrasser Glaus & Partner Consulting AG, Zürich, Switzerland
Plumbing Engineering: Schudel + Schudel AG, Kollbrunn, Switzerland
Electrical Engineering: Selmoni Ingenieur AG, Münchenstein, Switzerland
Specialist / Consulting
Fire Protection Consulting: Kasburg Siemon Ingenieure KlG, Riehen, Switzerland
Sustainability Consulting: Transsolar Energietechnik GmbH, Stuttgart, Germany
Security Consulting: Künzler & Partners AG, Biel, Switzerland
Elevator Consulting: PlanR, Ingenieurgesellschaft für Fördertechnik, Ditzingen, Germany
Facade Consulting: Christoph Etter Fassadenplanungen, Basel, Switzerland





