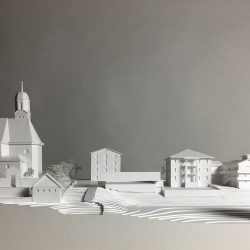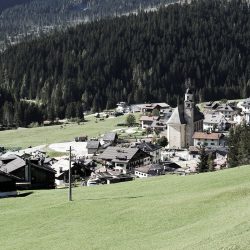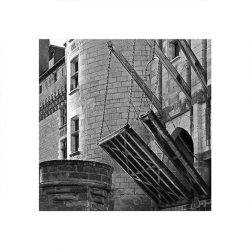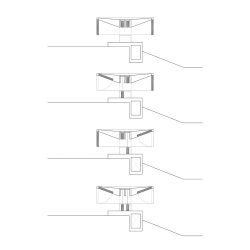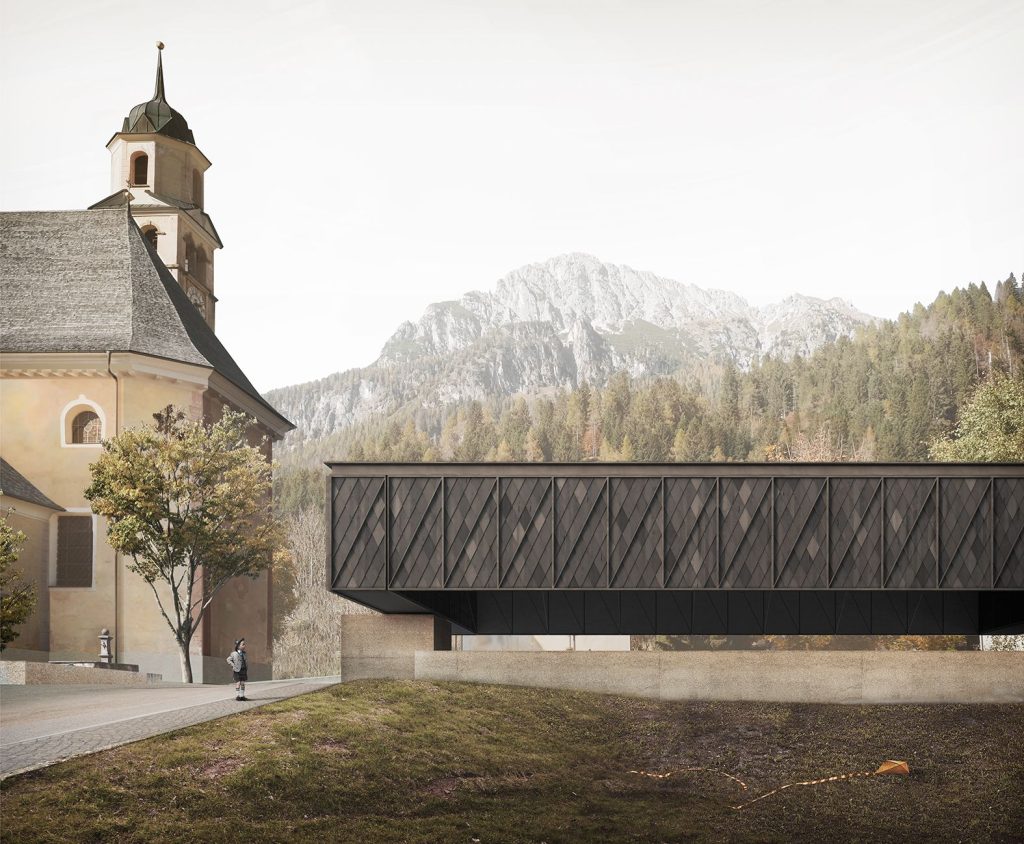
The proposed intervention aims to restore a new urban square in the town of Sappada. Open to the public, usable by all and flexible in its functions, the square integrates itself within and completes the complex church-cemetery system, for the creation a new urban polarity.
Two distinct interventions are proposed to attain this goal. The first is the requalification of public space, repairing and “restitching” it via the surrounding public pedestrian paths. The second entails the construction of a covered, multifunctional pavilion. The building is conceived as a civic loggia that lends itself to a plurality of uses and relations, in accordance with the event hosted. The architectural configuration derives from a meticulous study on the ways of building, the techniques, the details and the traditional typologies of the architecture of Sappada, with a strong reference to the studies conducted by Edoardo Gellner on the rural architecture of the Venetian dolomites. This work revealed, above all, the morphological aspects of the mountain-ridge vernacular chalet, characterised by often-cantilevering wooden structures resting on a plinth system, exposed timber construction systems that translate structural elements into an expressive ornamental theme, and a palette of traditionally used materials, such as stone for the ground-bearing volumes and wood for the upper structures and roof shingles.
The resulting project is a pavilion composed of metal frame and wooden shingles, resting on two lateral stone supports; between the roof and the underlying stage is a “viewing window” framing the landscape. The canopy cantilevers over the stage by almost two metres, providing shelter from the elements and guaranteeing the use of the stage throughout the seasons. The canopy’s northern and southern sides are moveable, thanks to a hidden counterweight system that allows an “opening” or “closing off” of the pavilion in accordance with its use. The pavilion bestows upon the square a balanced relationship between solid and void, proposing a multifunctional system capable of reactivating the dynamics of the public use of space and evoking in the user a clear, coherent and attractive image of Sappada.
_
Palu’
Project team: ETB
Partner in charge: Alessandro Tessari
Project: Public square and Cultural Pavilion. Sappada – Plodn, Italy
Status: Ongoing
Date: 09.2021






