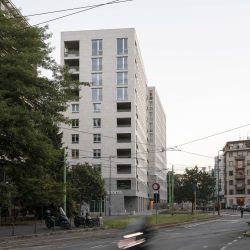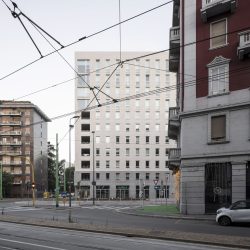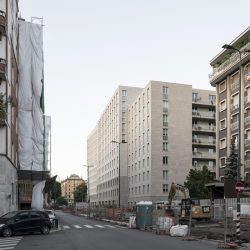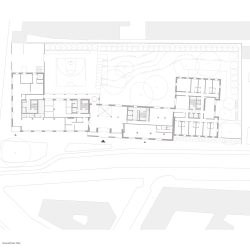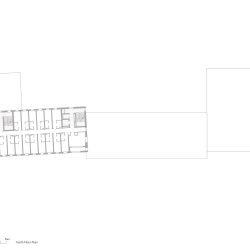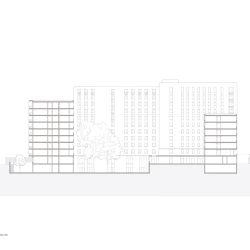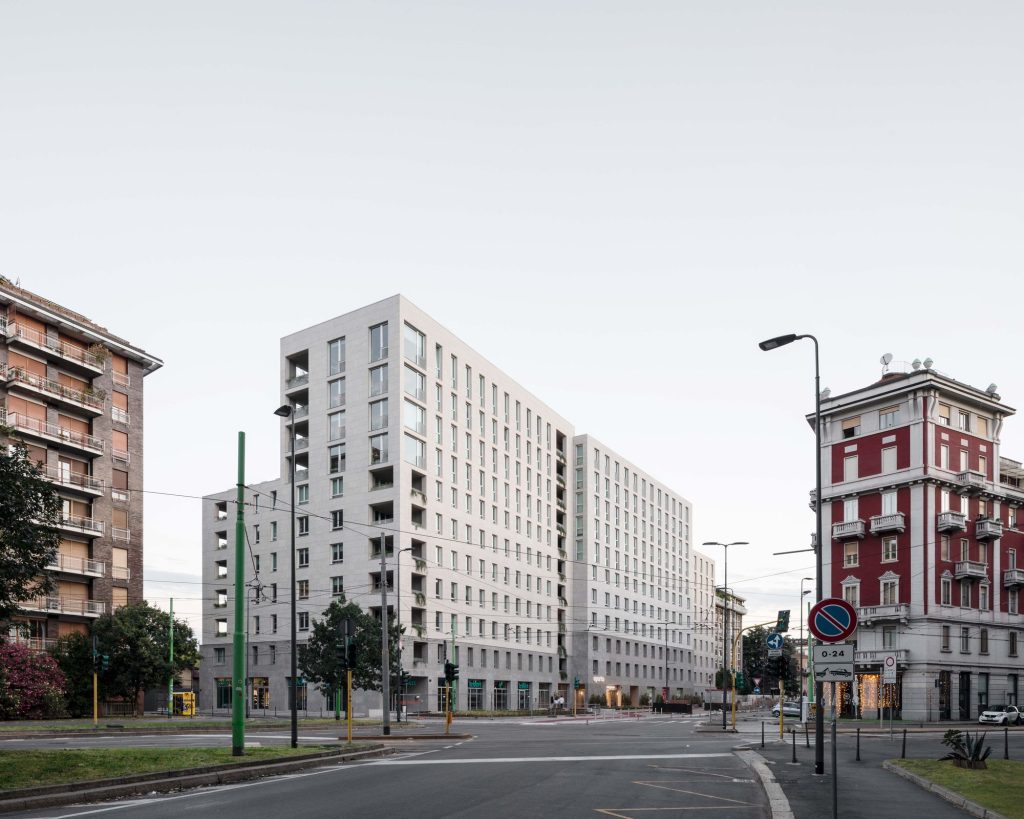
Carmody Groarke . photos: © Johan Dehlin . + AJ
Milan Giovenale is a new mixed-tenure development in the centre of Milan, a few steps away from Bocconi University. The design rethinks the traditional typology for student housing, balancing high-quality, spatially generous communal spaces with materially rich integrated furniture.
The site – on a major arterial intersection – is typical of Milan’s eclectic urban grain and architectural styles, and the mixture of uses that have emerged since post-war reconstruction. The building’s form and spatial qualities aim to respond to this context and mediate between both the historic grain of the city to the north and the more contemporary industrial high-rise buildings at the edge of the city.
The building is composed of three distinct, interconnected volumes forming an L-shaped block. These define the perimeter of the urban block and step up in height to emphasise the corner, marking the crossroad of a major road and tram intersection. At the centre, the buildings enclose a newly landscaped garden, offering spacious outdoor areas for sports and recreation as well as space for work and study.
Each volume is wrapped in differing textual treatments of reconstituted Ceppo stone with locally quarried aggregates, creating tonal variations across each façade. The stone is more heavily rusticated on the lower floors, visually connecting the volumes to one another and grounding the complex in its context.
A smoother texture at upper levels gives a lighter appearance while subtle variations in window proportion and scale provide further definition to the façade, breaking down the scale of the building and referencing Milan’s mid-century Modernist architecture.
The use of Ceppo stone, in addition to creating depth and tone across the building, complements the architecture of the neighbouring Bocconi Campus, characterised by its solid geometric forms and use of traditional materials.
All three volumes are brought together with one unified entrance, connecting the community of over 600 students. The entrance opens into a suite of leisure and learning spaces including a gym, library, study rooms and a cinema. At upper levels, a mixture of student accommodation types are arranged in small community clusters linked to external terrace and balcony spaces, which frame views across the city.
_



