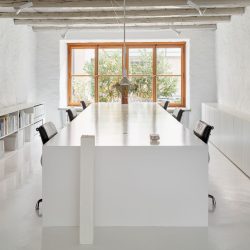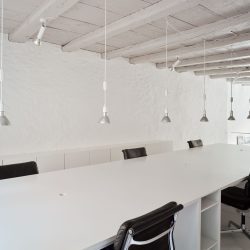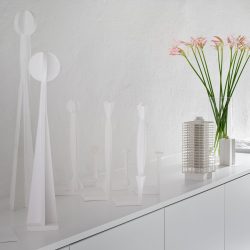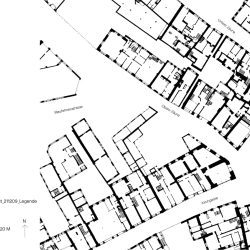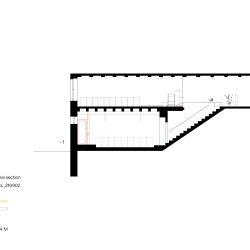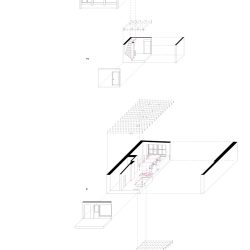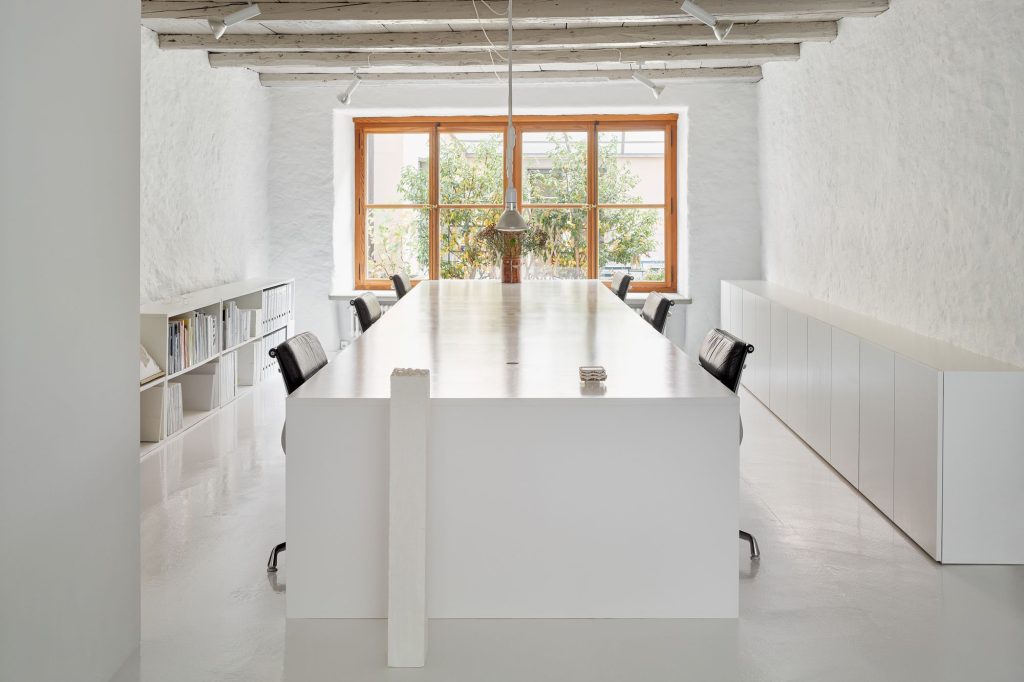
Angela Deuber . photos: © Schaub Stierli Fotografie
Conversion of a townhouse from 1530 into an office space.
The townhouse is a listed building located in an elevated part of Zurich’s old town near the medieval Grossmünster. It was constructed in the 1530s and was then extended and rebuilt in the 17th and 19th centuries. The house consists of eight floors. The floors are about 16 meters in the lower part of the house and only 4 meters wide between the neighbor houses. The conversion of the building’s ground floor & basement aims at re- establishing the spacious character of the narrow building. The two floors are directly connected by existing natural stone stairs, forming a continuous room and providing an endless space over the two floors. This linear spatial typology of the townhouse is reinforced by minimal intervention, such as the removal of a solid oak door and of a 2 meter wide wall in the basement. This enables natural daylight to flow over both floors from south to north.
_

