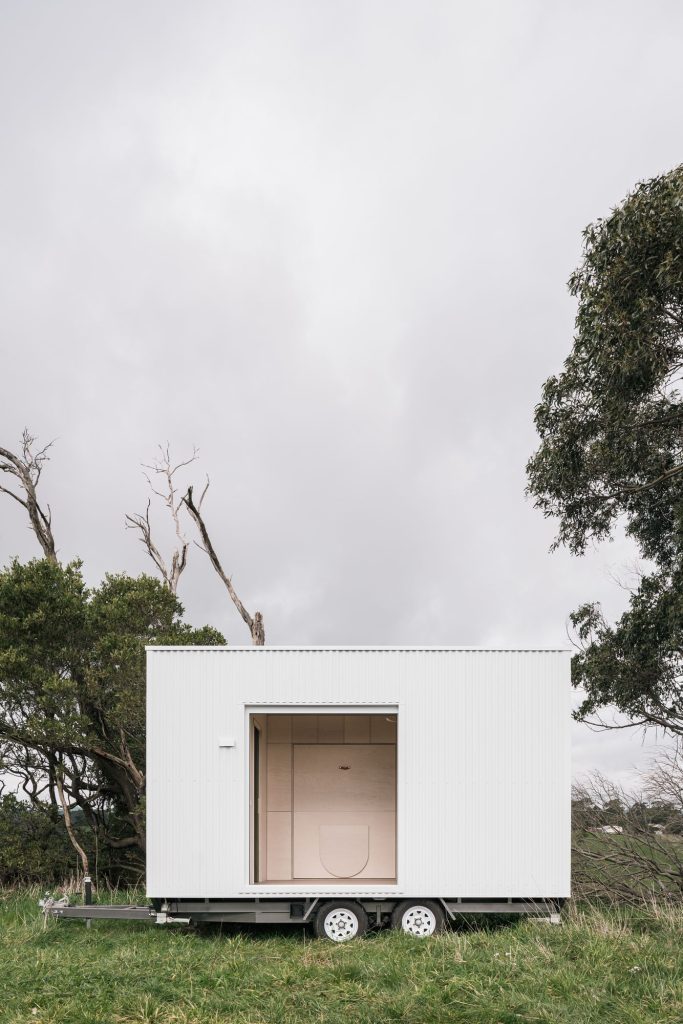
MGAO . Builder: Base Cabin . photos: © Anthony Richardson
Drawing inspiration from livestock sheds that scatter farmlands, MGAO designed a tiny home on wheels to sit in any landscape and not detract from the picturesque view. So their simple Colorbond-clad cabin becomes its own “shed”, except it’s for humans to occupy.
The layout was kept simple, with a bathroom at one end, a kitchen at the other, and the living/sleeping space in between. With such a tight footprint, MGAO pushed storage to the walls, and a fold-down bed and fold-up table were designed to allow flexibility. In addition, windows have been carefully positioned to not only help define particular spaces, but with light and outlook, it aids in expanding the small footprint by drawing the surrounding environment into the cabin.
Referencing the livestock sheds, MGAO used Colorbond for the external material, providing a simple, elegant and robust exterior that wouldn’t look out of place on a farm, vineyard or out in the bush. The form has been kept simple, reminiscent of a lot of MGAO’s work, ensuring that the cabin would become secondary to the landscape.
Limewash plywood was used internally, including the joinery. It provides a robust but soft finish to the interior space of the cabin, and the singular material reinforces the simplicity and minimalist design approach.
_
Architect: MGAO (instagram @mg_ao)
Builder: Base Cabin (instagram @basecabin)
Photographer: Anthony Richardson (instagram @anthonyrichardson_)
PROJECT DETAILS:
Name: MGAO x BASECABIN
Size: 10m2




















