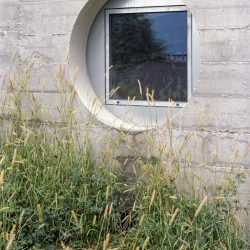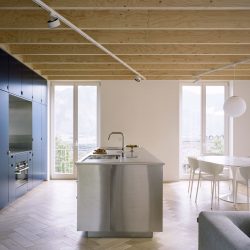
Madeleine architectes . Studio François Nantermod . photos: © Severin Malaud
As part of a wine-growing context, the new building reinterprets the attributes of the gatehouses – small utilitarian winegrower’s construction – and the retaining walls that structure the landscape. The successive plinths, fashioned from old planks of raw wood, are anchored in the slope and create landings that mark out the path.
On this mineral pedestal stands a light wooden volume, with an aluminum sheet roof protecting the whole of an aerial cap. In addition to the use of raw materials the whole composition links the building to the terroir and its particular work in the vineyard. Herringbone shutters – a bourgeois motif borrowed from the cures – compose variations of facades according to needs. A pergola and railing cling along the base like a vine trellis.

Under the generous height of a thin beam ceiling, the living space revolves around a central piece of furniture comprising the various services. The slender proportion of the large French windows enhances the generous atmosphere of the ground floor like a piano nobile. A small cavern, dug into the mass of a wall of vines, is housed in an introverted way within the site.
_
Madeleine architectes . Studio François Nantermod
House in the vineyards in Vouvry, Switzerland
Built – 2022
S’inscrivant dans un contexte viticole, le nouvel édifice réinterprète les attributs des guérites (petite construction utilitaire vigneronne) et des murs de soutènement qui structurent le paysage. Les socles successifs, façonnés en veilles planches de bois brut, s’ancrent dans la pente et créent des paliers qui jalonnent le parcours. Sur ce piédestal minéral se dresse un volume léger en bois, une toiture en tôle d’aluminium protège l’ensemble d’une coiffe aérienne. L’utilisation de matériaux brut et l’ensemble de la composition relie l'édifice au terroir et son travail particulier de la vigne. Motif bourgeois emprunté des cures, des volets à chevrons composent des variations de façades au gré des besoins. Une pergola et garde-corps s'agrippent le long du socle à l'instar d'un palissage de vigne. Sous la hauteur généreuse d’un plafond aux poutres effilée, l’espace de vie s’articule autour d’un meuble central comprenant les différents services. La proportion élancée des grandes portes fenêtres exalte l’atmosphère généreuse du rez-de-chaussée tel un piano nobile. Une petite dépendance, creusée dans la masse d'un mur de vignes, se loge de manière introvertie au sein du site.























