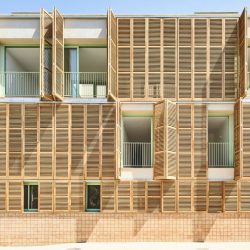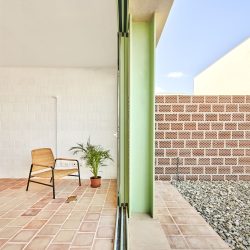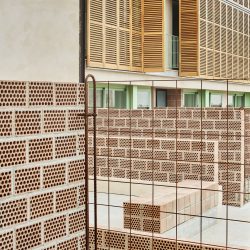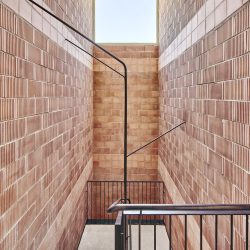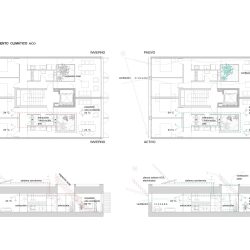
Joan j Fortuny . Alventosa Morell Arquitectes . fotos: © Jose Hevia
The plot owned by IBAVI has a rectangular shape with an approximate area of 3,266 m2. The proposed proposal attends to two fundamental aspects, the correct insertion of the building in the urban and physical environment as well as a solution that is a synthesis of the functional aspects of the program. The program proposed by the Balearic Housing Institute (IBAVI) consists of Parking in response to municipal regulations that is located underground and the 54 housing are located distributed by 18 flats by floor on the ground floor and two floors. In the interior space there is a common relationship space for users. The building is organized by a north-south axis that gives rise to the location of two independent volumes, creating a public space between them.
As a consequence of the strong unevenness of the land, the building has been settled on the upper level, creating an accessible route, thus we define the level +0.0 at the confluence of Raiguer Avenue with Emmet Abrahim street (highest point of the site). as the starting level of the set. The housing module is organized around a central wet core that defines two areas with a double orientation. The location of the day and night areas are changing by in height attending at the best sun orientation, winds, intimacy and views, generating different types of housing per floor. The houses have outdoor spaces: a private garden on the ground floor, and terraces on the successive floors. The structural solution of the building is using a system of reticular concrete slabs with large spans 35 cm thick and metal pillars. The underground is solved by means of concrete retaining walls, and the foundation by means of a system of deep foundations due to the expansive clays of the Zone. The façade layers are resolved by means of a double local ceramic sheet with recycled cotton insulation in the chamber and externally the envelope is resolved with external insulation using sprayed cork and coarse lime, on top of which is a layer of fine lime with natural pigments. The exterior carpentry is made of aluminium with a thermal break and the solar protections are made of Larch wood, certified from sustainable extraction.
The Roofs are flat and are solved by means of an inverted insulation and waterproofing system and recycled gravel. Above these are the photovoltaic panels, aerothermal and recovery equipment, and ventilation ducts. The interior pavements are ceramic local clay “cocked” with biomass. We have reduced the areal facilities on the bathroom areas there is the only ceiling. The ACS is produced thanks to a “NUOS” Aerothermal system with very low consumption and great performance. The ventilation of the houses is solved by means of heat recuperators that temper the air thanks to community Aerothermal systems. The community spaces on the ground floor have strictly solved the circulations with a concrete floor and the entirety of the space by means of some draining gravel pavements that allow the natural permeability of the ground torain water, allowing natural flow to the subsoil. Some “Jacarandas” will protect from the sun and accompany the circulation through this community space.
_
El solar que es propiedad del IBAVI tiene una forma rectangular con una superficie aproximada de 3.266 m2. Se encuentra en una zona del ensanche de Inca. Está delimitado por la avenida Raiguer en el límite sur, con una longitud aproximada de 26,7 m, en el límite este con la calle de Enmet Abrahim con una longitud de 70,7 m, y en el límite norte con la calle Canonge Sebastià Garcias con una longitud de 59,7 m. La propuesta planteada atiende a dos aspectos fundamentales, la correcta inserción del edificio en el entorno urbano y físico así como una solución que sea síntesis de los aspectos funcionales del programa. El programa propuesto por el Instituto Balear de la Vivienda consta de Aparcamiento en respuesta a la normativa municipal que se sitúa en planta subterráneo y las 54 viviendas se sitúan en Planta baja y dos plantas piso . En el espacio interior se sitúan un espacio común de relación para los usuarios. El edificio se organiza mediante un eje norte-sur que da origen a la ubicación de dos volúmenes independientes, generando un espacio público entre ambos. Como consecuencia del fuerte desnivel del terreno, se ha asentado el edificio en la cota superior enrasado con la calle creando un recorrido accesible asi definimos la cota +0,0 en la confluencia de avenida del Raiguer con Enmet Arrahin ( punto mas alto del solar) como nivel de inicio del conjunto. El acceso al aparcamiento se realizará por la calle Enmet Abrahim, mediante una rampa. Estructuralmente el edificio se construye mediante un sistema de forjados reticulares de Hormigón de grandes luces de 35 cm de grueso y pilares metálicos. El subterráneo se resuelve mediante muros de Contención de Hormigón, Y la cimentación mediante un sistema de micropilotes y encepados debido a las arcillas expansivas de la Zona . Los espacios comunitarios de Planta Baja se han resuelto estrictamente las circulaciones con una solera de hormigón y la globalidad del espacio mediante unos pavimentos de gravas drenantes que permiten la permeabilidad al agua del pavimento y permitiendo el paso al subsuelo. Unas Jacarandas protegerán del sol y acompañan las circulaciones por este espacio comunitario.





