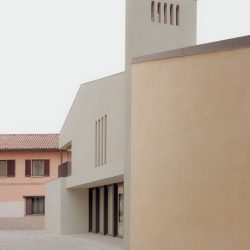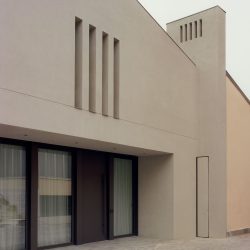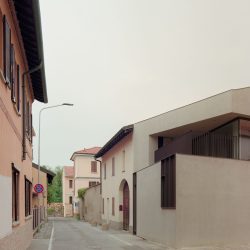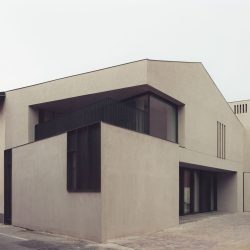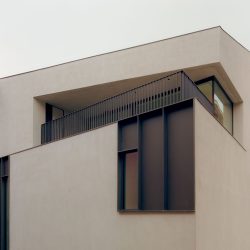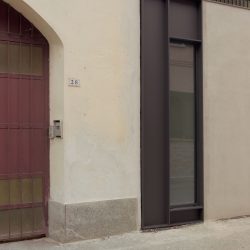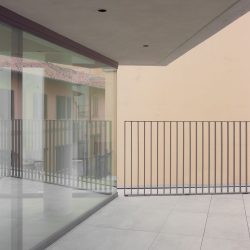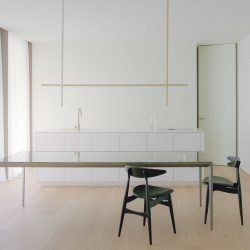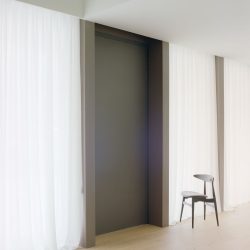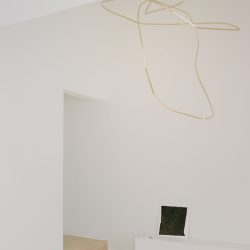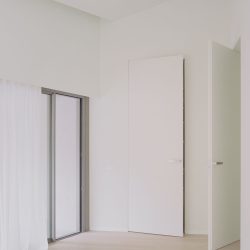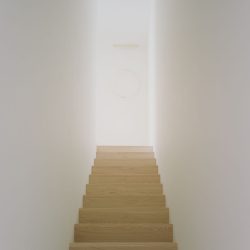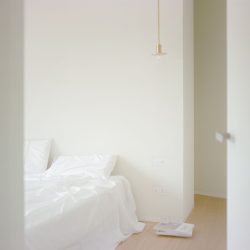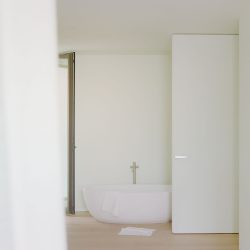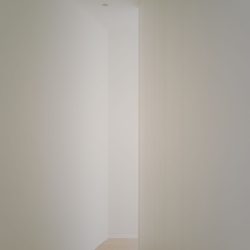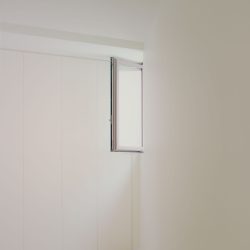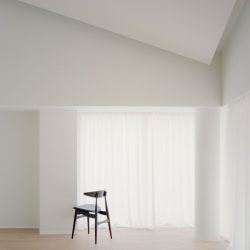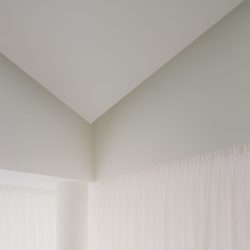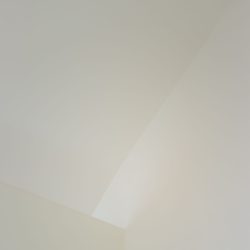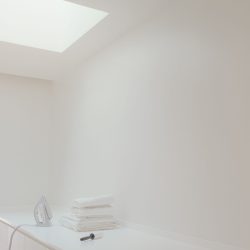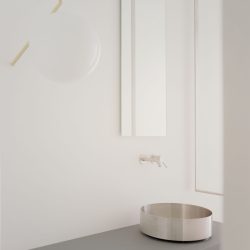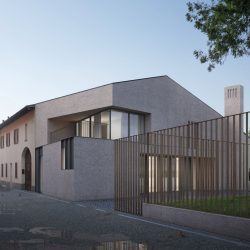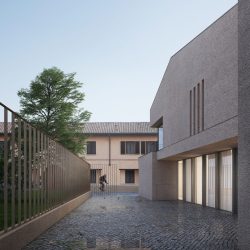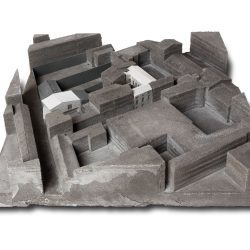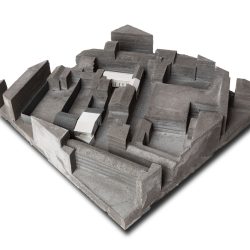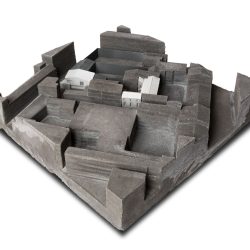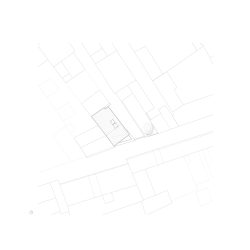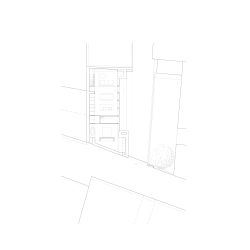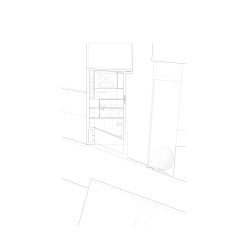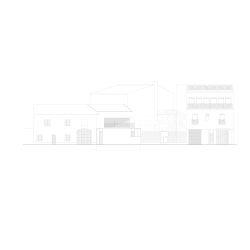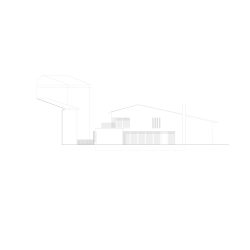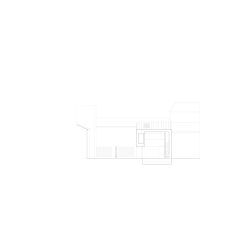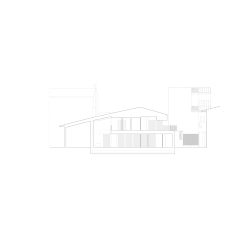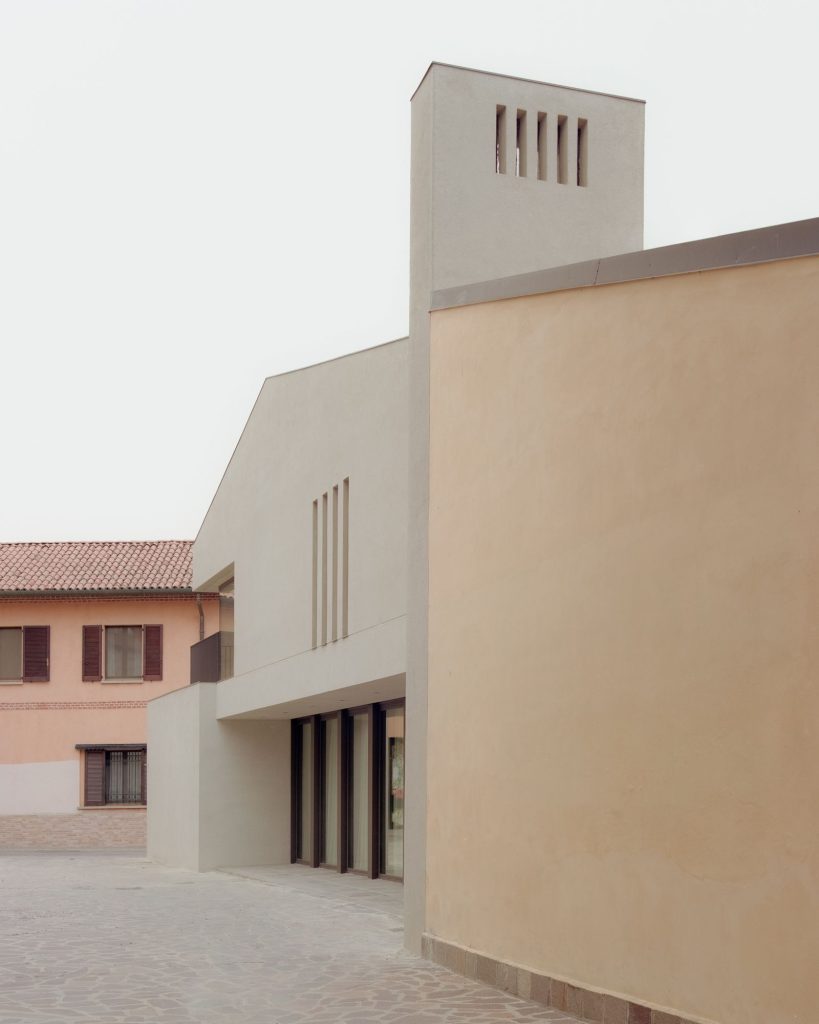
FORM_A . photos: © Simone Bossi
The SM house project relates to a single-family residential building inserted within the compact urban fabric of the historic centre.
The proposed intervention reconstruing the conditions of the context, reinterpreting its alignments and visual collimations, establishing itself as an identifying element that can communicate with the surrounding urban space and establishing itself as a pivotal element in the resolution of a portion of urban fabric that has not been resolved yet.
The project fits into the multi-layered fabric as an element capable of building continuity with the present building façade on the ground floor, drawing back on the first floor in an attempt to excavate the stereometric volume by establishing an alternation of solids and empty spaces.
The architecture consists of a two-pitched volume that captures the progression of the ridges and roofing of the two buildings to which it is anchored. The building is a simple composition of three different elements that contribute to resolving the heterogeneity of the surrounding fabric: a low body that has the task of resolving the relationship with the road, a higher volume capable of resolving the alignments of the ridges and a technical element entrusted with the task of resolving the alignment with the built volume to the north inside the courtyard.
The internal space established a recognisable thickness in adherence to the existing building that houses cabinets, technical rooms, service spaces and the staircase connecting the ground floor and the first floor; like a large inhabited wall it resolves the relationship with the adjacent building, becoming the support element to the main areas.
The double-height living room creates an extraordinary space capable of characterising the living area and the entrance space.
The main lighting on the ground floor consists of a large window overlooking the inner courtyard, and two openings on the street facing the public space. The two openings on the ground floor lend identity to the street front in an attempt to form urban proportions while underlining the morphological variation of the fabric in the alternation between full and empty spaces, cavities and limits. The opening on the first floor, located in the corner, overlooks the terrace and emphasises the stereometry of the volume, providing it with a double exposure.
From the material point of view, a feature of the project is the reinterpretation of traditional materials. The finish of the façade, made of beige-coloured bush-hammered cement plaster, establishes a cultural continuity through the reinterpretation of the material of the local architectural culture. The dialectic between history and contemporaneity is also reinterpreted in the use of a burnished metal roof that characterises the insertion of the volume into the fabric.
_
Client . private
Volume . 450 m3
Surface . 150 m2
project year. 2018-2019
Completion . 2020-2022
architectural project & construction supervision. FORM_A
consultants . ZH srl, Geolambda Engineering S.r.l., Studio di ingegneria Ing.Bergomi
images . Onirism
photo models. Isabella Paleari
photo. Simone Bossi
Il progetto di casa SM si configura come un edificio residenziale unifamiliare inserito all’interno del tessuto compatto del centro storico. L’intervento proposto reinterpreta le condizioni del contesto, rileggendone allineamenti e collimazioni visuali, connotandosi come elemento identitario capace di dialogare con lo spazio urbano circostante e costituirsi come elemento cardine nella risoluzione di una porzione di tessuto ad oggi irrisolto. Il progetto si inserisce nelle trame stratificate come elemento capace di costruire al piano terra una continuità con la cortina edilizia presente, arretrandosi al primo piano nel tentativo di scavare il volume stereometrico definendo un’alternanza di pieni e vuoti. L’architettura si costituisce di un volume a due falde che coglie gli andamenti dei colmi e delle coperture dei due edifici ai quali si àncora. L’edificio si compone in maniera semplice di tre differenti elementi che concorrono a risolvere l’eterogeneità del tessuto circostante: un corpo basso che ha il compito di risolvere il rapporto con la strada, un volume più alto capace di risolvere gli allineamenti dei colmi ed un elemento tecnico a cui viene affidato il compito di risolvere l’allineamento con il volume costruito a nord interno al cortile. Lo spazio interno definisce uno spessore riconoscibile in aderenza all’edificio esistente che accoglie armadiature, vani tecnici, spazi di servizio e l’elemento della scala di connessione tra il piano terra e il piano primo; come un grande muro abitato risolve la relazione con l’edificio adiacente conformandosi come l’elemento di supporto agli ambienti principali. Il soggiorno a doppia altezza costruisce uno spazio extra-ordinario in grado di caratterizzare la zona giorno e lo spazio di ingresso. L’illuminazione principale al piano terra è costituita dalla presenza di una grande vetrata che affaccia sul cortile interno, e due aperture su strada che definiscono il fronte verso lo spazio pubblico. Le due aperture al piano terra danno identità al fronte strada nel tentativo di costituire commisurazioni urbane pur rimarcando la variazione morfologica del tessuto nell’alternanza tra pieni e vuoti, cavità e limiti. L’apertura del primo piano, collocata ad angolo, affaccia sul terrazzo ed enfatizza la stereometria del volume garantendone una doppia esposizione. Dal punto di vista materico il progetto si caratterizza per la reinterpretazione dei materiali della tradizione. La finitura di facciata realizzata in intonaco cementizio martellinato di colore beige delinea una continuità culturale attraverso la reinterpretazione del materiale della cultura architettonica locale., la dialettica tra storia e contemporaneità viene reinterpretata anche nell’utilizzo di una copertura metallica brunita che connota l’innesto del volume nel tessuto.

