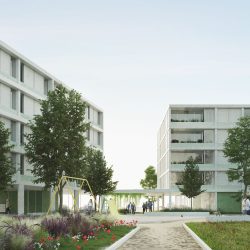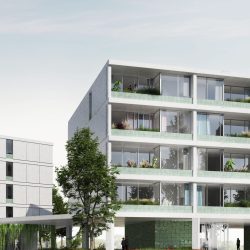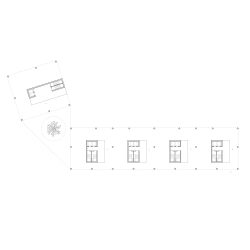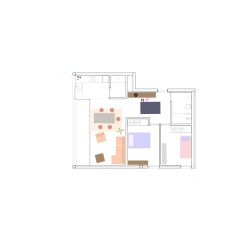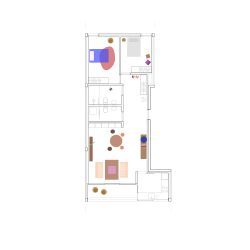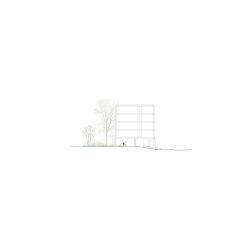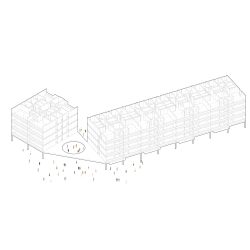
The present proposal for the housing complex on Rua Júlio Santos in Setúbal is evidenced by its insertion with the immediate urban surroundings, as well as with those that follow it in a second moment. Thus, it seeks to think the public space as a whole instead of focusing only on the square meters that surround it.
FROM HIDING TO REVEALING
In this way, the strategy adopted is based on two determining characteristics:
The first is the fragmentation of the project into two independent volumes; a bar to the southeast that follows the Júlio Santos avenue and a small point to the southwest that makes the connection between the top of the adjacent volume and the existing building on Mário Ventura Henriques street. By being implanted in this way, the building allows the creation of a generous space in the connection between the two bodies that constitute the proposal. Thus, instead of the building acting as a barrier between the street/avenue and the garden located to the rear, it serves as a link between these two public spaces and its volumetry invites precisely the passage from one space to the other.
The second is the canopy that connects the two volumes through a generous circle and serves as an entrance portal into the space that would otherwise tend to assume a less public character.
INTEGRATION
The main ambition of the presented solution is then not only to finish in a clear and rigorous way the block defined between the street Mário Ventura Henriques and the avenue Júlio Santos, but also to allow the extension of the landscape spirit that extends from the Green Park of Bela Vista, thus enabling the expansion of a public space of collective use and fruition and promoting a coherent continuity of circulation and leisure spaces.
The separation between the two volumes that generates the moment of transition to the garden is not, however, the only movement that fosters the connection between public and private space. The proposal presented rises completely from the first floor thus allowing a total permeability along the length of the intervention, only touching it in a punctual way to generate the entrance spaces of each stairwell, as well as to position the bicycle parking.
_
Team
Eloi Goncalves
António Mesquita
Romea Muryn
Elena Bergamaschi
Rachele Criveto

