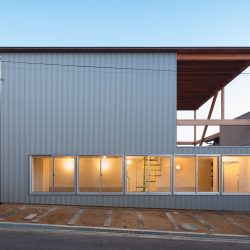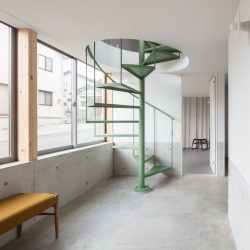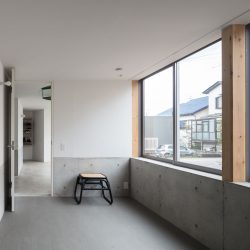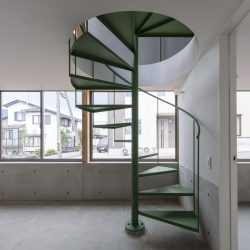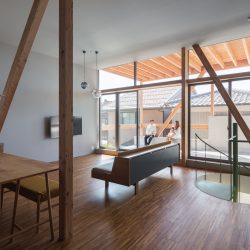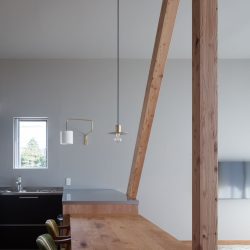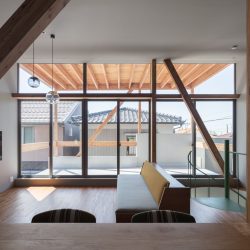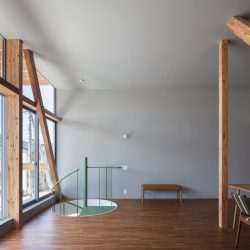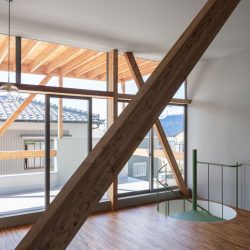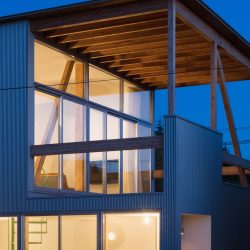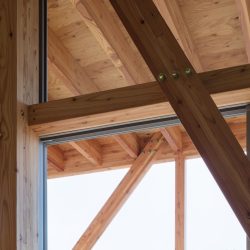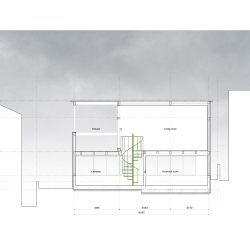
Chidori Studio . photos: © Yasuhiro Nakayama
This project is two-story wooden house in the education area of Kanazawa City. There are a lot of green and plenty of public spaces such as parks, schools, and stadiums around this area. The vacant lot behind the premises was once a bank dormitory, and beyond that you can see the greenery of the stadium. The client requested “a house with a large opening to this greenery”, but there was a possibility that a large building could be built in the vacant lot behind the site. Therefore, we set up a large terrace, which was one of the requests, at a position that connects the greenery and the T-junction of the front road, and decided to open the LDK through this terrace. Looking at the building from this T-junction, the large hollow-like terrace cut into the building creates a blank space in the crowded residential area, and the green and sky of the stadium behind the residential area are visible. The terrace is covered with a large roof, making it an easy-to-use outdoor space even in the Hokuriku region, where there is a lot of rainfall and snowfall.
In order for the client, who is a physical therapist, to be able to run his own clinic in the future, the first floor has entrance and treatment space with a long horizontal opening on the front road. The bedroom and the bathroom with privacy secured on the back side are aggregated. The ceiling high of this floor is purposefully kept low to match the horizontal windows, and the cross-sectional structure emphasizes the flat length. In addition, half of the floor was buried in the ground because of the slope of the front road, so that the ground and the plants to be planted in the future could be felt close from the first floor. The 2nd floor is a one-room (just Living room) with a large sweeping window that can be used together with the terrace. In response to the open terrace, the Living space is designed a high ceiling and a generous space. You can feel changing the light enters, the scenery, and the connection with the outside when moving between the upper and lower floors by rotating the orientation of the main openings on the first and second floors by 90 degrees. The experiments in manipulating volume and distance may create several spaces in this house.
_

