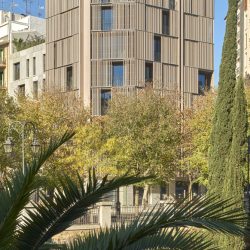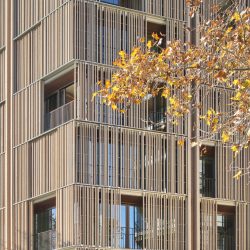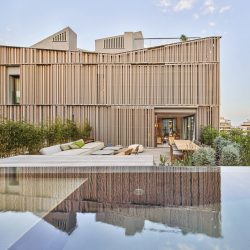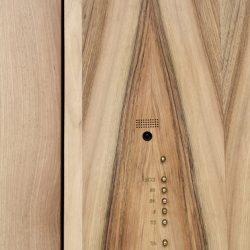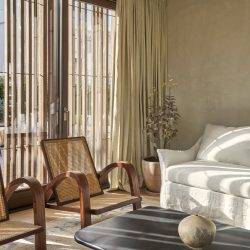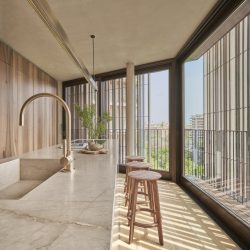
OHLAB | architecture lab . photos: © José Hevia
In the exceptional and sun-blessed location of Paseo Mallorca, the tree-lines promenade overlooking the Riera water course running through the heart of the city, this new residential complex is set to become a landmark in the city of Palma due to its architecture, sustainability, energy efficiency, urban integration, quality of materials, interior design and level of comfort.
The façade, consisting of sliding panels made of wooden slats, acts as a solar filter to create stunning effects of changing light and shade on the homes, making the most of the sun, efficiently and all year round. The projects has been designed in accordance with Passivhaus standards to achieve maximum energy efficiency and a heating/air-conditioning demand of only 15kWh/(m2y). This means a reduction of almost 90% in terms of air heating and cooling requirements in comparison with a conventional building, resulting in extremely low energy costs for the owner and for the planet. This construction method falls within the nZEB (nearly zero energy building) standard for consumption.
On entering the building, you are greeted by a green wall of Spanish cane (Arundo Donax), typical of Mediterranean riverbeds, in a nod to the Riera of Paseo Mallorca opposite the building. The green wall leads you out onto the inner courtyard, where you are met by a cool oasis of vegetation and calm.
The inner courtyard, with its different levels, acts as an inner lung of vegetation and trees that continues upward until it reaches the landscaped terraces with pools on the fourth, sixth and eighth floors of the building.
The courtyard garden features a gentle waterfall that cascades to the floor below, cooling the courtyard in the summer through evapotranspiration and creating a relaxing sound. This courtyard also connects with below, providing lighting and vegetation to the basement which houses the residents’ pool, gym and spa, transforming it into a unifying vertical axis that links the building’s vegetation and allows cross-ventilation through the garden for all the homes.
The residents’ spa area, with walls and floors finished in natural stone, includes a heated indoor pool, steam bath and changing rooms. Next to the pool is the gym, with large windows overlooking the courtyard garden.
The outside of the building is defined by two types of facades. A permeable skin made of wooden slats filters the sun and plays with the light and shade in the day areas of the homes. Another, more solid, stone façade protects the bedrooms.
The first type of cladding is on the side overlooking Paseo Mallorca, which is the sunniest part, with the best views, and where the day areas of the homes are located. This area has a double façade with large windows for residents to take advantage of the views, enjoy the numerous deciduous trees and the winder sun. This façade is protected by a second sensitive skin consisting of moving panels of wooden slats that block out the sun in the summer, make the most of the sun in the winter and mark the transition between the home and its surroundings. It is an organic, permeable and changing layer, an exterior reflection of its interior, a solar filter to modulate light and shade, optimized through solar studies, which adapts to the different climate needs and draws upon the tradition of Majorcan pergolas and shutters. Combined with cross-ventilation and a heat recovery system, it is key to ensuring maximum energy efficiency.
The second type of cladding, meanwhile, is found on the perimeter areas, facing the quieter streets, where the sleeping areas of the homes are situated. This is a solid façade that provides the necessary protection and defines the area containing the private areas. Different textures and rhythms imposed will find, in their own diversity, the unity of the whole. A material balance between negatives and positives, creating a landscape of casings with changing textures.
The selection of natural and local materials, highlighting the essence of the Mediterranean, has been very important. A simple palette of fine materials, such as solid doors made of local stone or pieces of aged bronze characterize the interiors of the homes at Paseo Mallorca 15. Finishes have been carefully selected for their quality, taking every detail, texture and smell into account.
The penthouses at Paseo Mallorca 15, on different levels, are true urban havens above the city, with landscaped terraces and private mini-pools from where residents can admire the panoramic views of Palma rooftops and the three-lined walk along Riera.
_
Client: RAMIS Promociones
Architecture and Interior Design: OHLAB / oliver hernaiz architecture lab
OHLAB team: Paloma Hernaiz, Jaime Oliver, Rebeca Lavín, Robin Harloff, Pedro Rodríguez, Silvia Morais, Mercé Solar, Loreto Angulo, M. Bruna Pisciotta, Tomislav Konjevod, José Allona, Claudio Tagarelli, Eleni Oikonomaki, Agustín Verdejo y Luis Quiles
Building engineer: Bartolomeu Tous
Structural Engineering consultant: HIMA Estructuras
Wooden facade: GRUPO GUBIA
Facilities engineering: M&E Engineering
Engineering consultants: AMM Technical group
Energy efficiency advisor: José Manuel Busquets, Anne Vogt
Landscape: Jonathan Bell
Photos: José Hevia
En el enclave más privilegiado y soleado del Paseo Mallorca, el paseo arbolado frente a la riera situado en el corazón de la ciudad, este nuevo conjunto residencial supondrá un hito en la ciudad de Palma de Mallorca por su arquitectura, sostenibilidad, eficiencia energética, integración urbana, calidad de materiales, interiorismo y confort. La fachada formada por paneles correderos de lamas de madera funciona como filtro solar creando un cambiante juego de luces y sombras en las viviendas que permite aprovechar el sol de forma eficiente todo el año. El proyecto se ha diseñado siguiendo los estándares Passivhaus para conseguir una máxima eficiencia energética y una demanda de climatización de tan solo 15kWh/(m2a). De esta forma se reducen hasta en casi un 90% las necesidades de climatización y refrigeración respecto a una edificación convencional, convirtiéndose en una construcción con un coste energético muy bajo para el propietario y el planeta. Este modo de construcción se encuadra en el estándar de consumo casi nulo o nearly zero energy building (nZEB). En la entrada del edificio nos recibe un muro vegetal de caña de bambú, típico en las rieras mediterráneas, como referencia a la Riera del Paseo Mallorca que se encuentra frente al edificio. El muro vegetal nos acompaña hacia el patio interior del edificio, donde encontramos un oasis de vegetación, frescor y tranquilidad. El patio interior, con diferentes niveles, funciona como un pulmón interior de vegetación y árboles que conecta hacia arriba hasta las terrazas ajardinadas con piscinas en las plantas cuarta, sexta y octava del edificio. En el jardín del patio una suave cascada de agua salta a la planta inferior refrescando el patio en verano por evotranspiración y creando una relajante acústica. Este patio también conecta hacia abajo proporcionando iluminación y vegetación al sótano donde se sitúan la piscina, gimnasio y spa comunitario convirtiéndose en un verdadero de eje vertical colectivo que unifica la vegetación del edificio y permite ventilación cruzada a través del jardín en todas las viviendas. La zona de spa para los residentes, tratada con paredes y suelos acabados en piedra natural, incluye una piscina interior climatizada, baño de vapor y vestuarios. Junto a la piscina se sitúa el gimnasio con grandes ventanales al patio interior ajardinado. Dos tipos de fachada definen el exterior del edificio. Una piel permeable de lamas de madera filtra el sol jugando con luces y sombras en la zona de día de las viviendas. Otra fachada más pétrea y sólida protege los dormitorios. El primer tipo de envolvente está situado en el chaflán hacia el Paseo Mallorca, es la zona con mejores vistas y orientación solar y donde se colocan las zonas de día de las viviendas. En esta zona se proyecta una fachada doble con grandes acristalamientos para aprovechar las vistas, disfrutar del arbolado exterior de hoja caduca y del soleamiento en invierno. Esta fachada está protegida por una segunda piel sensible compuesta por paneles móviles de lamas de madera que bloquea el sol en verano, aprovecha el sol en invierno y actúa como transición entre la vivienda y su entorno. Se trata de un velo orgánico, permeable y cambiante, reflejo exterior de su vida interior, un filtro solar modulador de luces y sombras, optimizado a partir de los estudios solares, que se adapta a las diferentes necesidades climatológicas y que encuentra sus raíces en la tradición de las pérgolas y persianas mallorquinas, que unido a una ventilación cruzada y un sistema de recuperación de calor es clave para proporcionar una máxima eficiencia energética. Por otro lado, el segundo tipo de envolvente se sitúa en las zonas perimetrales, frente a las calles más tranquilas, donde se colocan las zonas de noche de las viviendas. Ésta es una fachada sólida que proporciona la hermeticidad necesaria y define el contenedor de las zonas privadas. Diferentes texturas y ritmos impresos encontrarán en su propia diversidad la unidad del conjunto. Un equilibrio material entre negativos y positivos creando un paisaje de envolventes con texturas cambiantes. La selección de materiales naturales, locales enfatizando la esencia mediterránea ha sido muy importante. Una paleta simple de materiales nobles como puertas macizas de nogal francés, interiores de armarios de cedro, roble seleccionado, enlucidos tradicionales de cal en paredes y techos, lavabos macizos de piedras locales o piezas de bronce envejecido definen los interiores de las viviendas de Paseo Mallorca 15. Acabados cuidadosamente seleccionados por su calidad, teniendo en cuenta detalles, texturas y olores. Paseo Mallorca 15 es un oasis urbano y contemporáneo con raíces locales que lo convierten en un lugar único. Los áticos de Paseo Mallorca 15, situados en diferentes niveles, se convierten en auténticos refugios urbanos sobre la ciudad con terrazas ajardinadas y piscinas desde donde disfrutar de una panorámica de las cubiertas de Palma y el paseo arbolado de la Riera.


