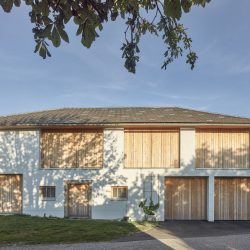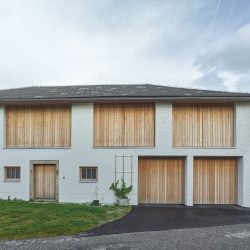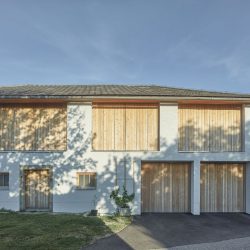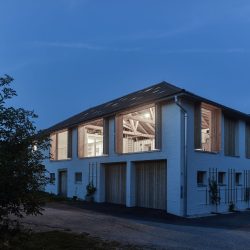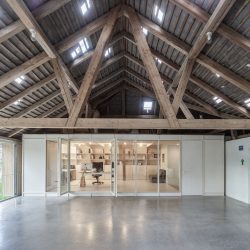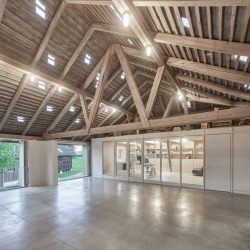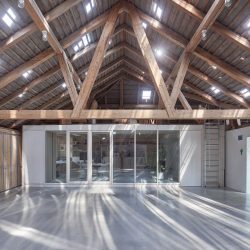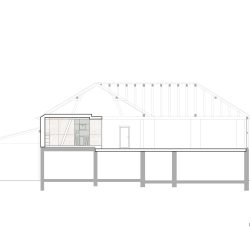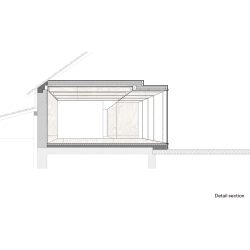
mia2ARCHITEKTUR . photos: © Kurt Hoerbst
A small farm, just a few kilometers north of Freistadt, has grown into a multi-generational house over the decades. On the gound floor live groundparents, who originally used the farm for farming – the chickens in the garden are still there. The sons have adapted and expanded the upper floor for their small family. According to their vocation and self-employment, both are photographers, the space has soon became too small. The idea of a converted hay barn, which connects directly to the living area on the upper floor, has been a dream for a long time.
The unused, still hay-dust areas are promising – it will soon become clear – the generous, undeveloped space has the potential. It should remain unheated, use-neutral and free.
The newly installed concrete slab over the garages is tough enough to work with and supple enough for a dance routine – parties have proven their worth! Individually inserted, transparent roof shingles create a pleasant lighting atmosphere. The new folding shutters allow a wonderful view on sunny days and protect against drafts on windy days. The remaining walls in the barn become exhibition areas for the photographic works.
The studio pushes itself calmly to the north side. It is accessible via the unheated barn and has a work area, mini bathroom and archive space. Birch plywood was used inside and out. A cassette structure inside takes on static tasks. Generous glazing towards the barn makes the compact studio appear large – this is a great way to work!
In favor of the combination of working and living, not only the (content) densification speaks, here also with sustainable materials and the reduced CO2 emissions due to reduced car journeys.
Family life is also experiencing new, sustainable qualities. It becomes more flexible and informal. The children experience everyday life and what their parents do as a matter of course. In being together, they experience their social skills, opportunities and necessities – a priceless, sustainable added value!
_

