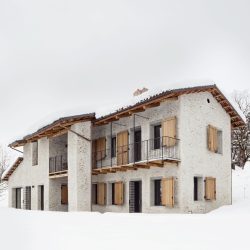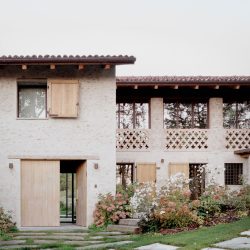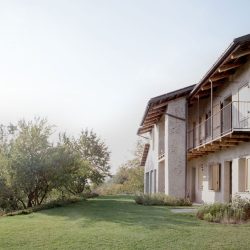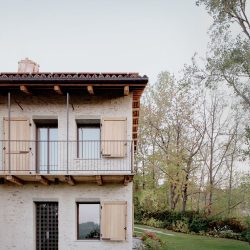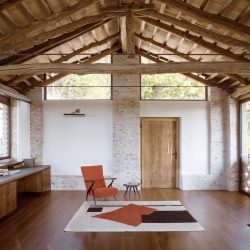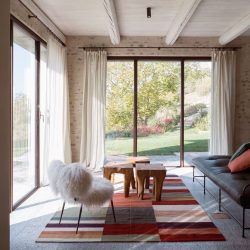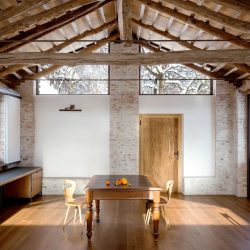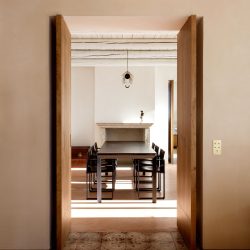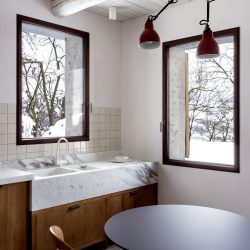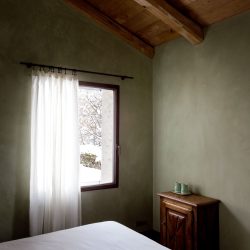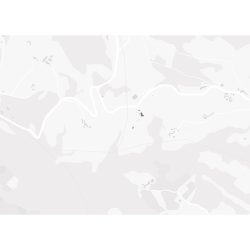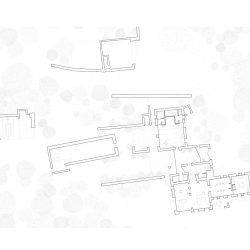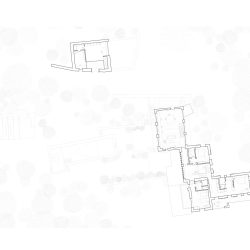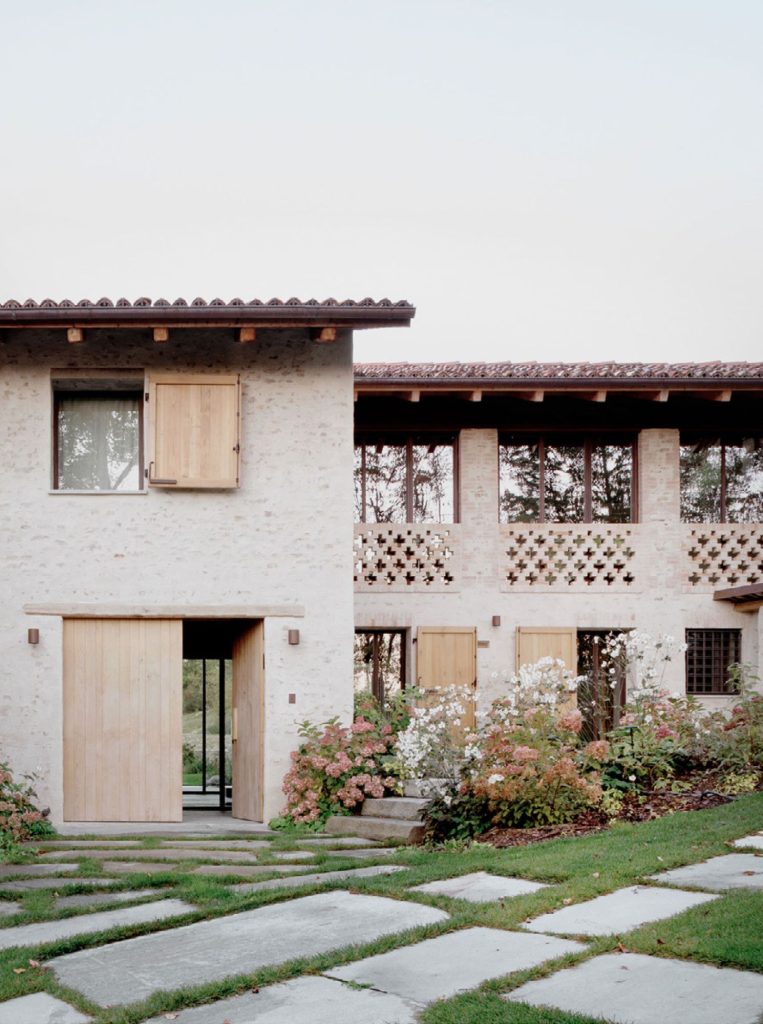
Jonathan Tuckey Design . photos: © Francesca Ióvene
Located in the Piedmont region of Italy, Cascina is the refurbish- ment of a 200-year-old historic farmstead complex into a home and studio. The renovation of the barn building is a strong exam- ple of the retention of the original agricultural structure and a sustainable method of retrofitting an existing building for a new domestic character.
The intervention was implemented using sustainable strategies and reuses much of the original fabric including original tiles and the old gnarled, un sawn timber structure of the roof, kept in place to retain a the original tectonic. In this way, the existing and found structures on the site would be retained to their greatest extents. To bring the building to a greater standard of thermal performance, new layers were inserted between the existing to form a fully insulated whole. The two systems work together and allow daylight to filter into the interior through the junction between the structures, highlighting the junction between the old fabric and new insertions. Energy is supplied through a ground source heat pump and solar panels on its pitched roof.
Bringing the building back to its former agrarian appearance and improving its thermal envelope, a soft, granular render was applied to the external walls, revealing faces of brick intermittently throughout its surface. The warm texture of the handcraft- ed plaster continues the textural language internally, and with the slate, timber and brick, recreate a robust and textural palette throughout the house. Using locally sourced chestnut for the joinery gave us the opportunity to work with a beautiful low-car- bon material whilst tying all the elements of the building inextricably into its landscape.
The upper floors were rearranged to accommodate a more generous ceiling height in the entrance, and the spa occupies the former basement, hidden discreetly behind a wall of timber. The circulation space bridging the barn and farmhouse retains its former external character as a passageway, treated as a continuation of the brick wall and closed at both ends by glazed doors.
_


