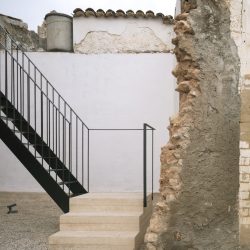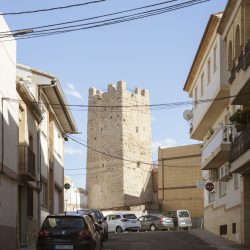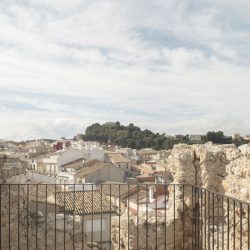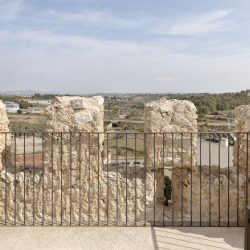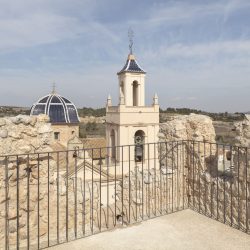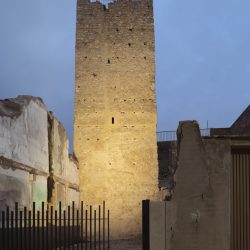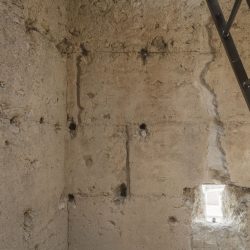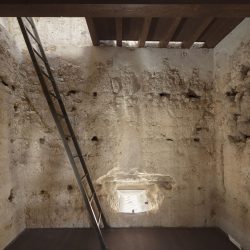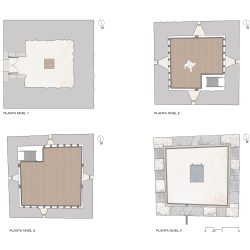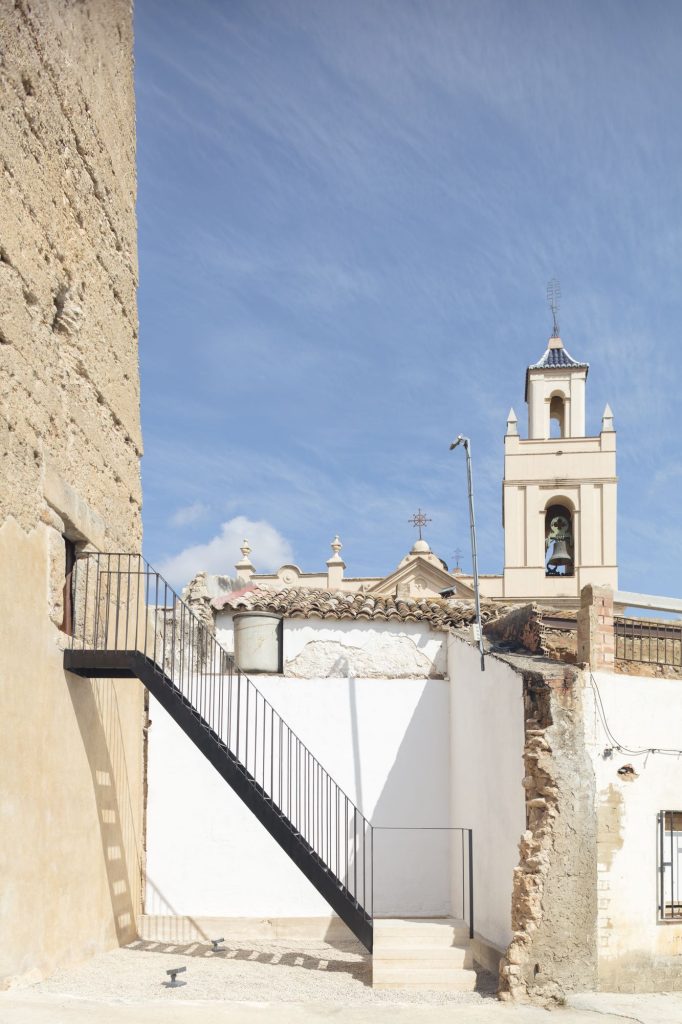
Hidalgo Mora Arquitectura . photos: © Milena Villalba
The Godelleta tower is classified as a Building of Cultural Interest (BIC) with the category of monument, the highest level of protection granted by Valencian legislation to an historic building.
In the absence of other documentary data, we can date its construction between the 11th and 13th centuries, a period in which almost all the Islamic towers similar to this one were built around the city of Valencia.
It has a quadrangular ground plan, with dimensions of approximately 5.25 m on each side at the base, which decreases to approximately 4.60 m at the top, creating a truncated pyramid-shaped volume. The thickness of the walls is approximately 1.30 m at the base and decreases in the ascending direction to only 55 cm at the battlements. It reaches a total height of about 16 m.
In the first phase, the structural consolidation of the tower – which was in very poor condition- was carried out. There were large cracks running lengthwise, huge holes had opened up at its base and there had been major landslides, which endangered its stability. The cracks were stitched up with fibreglass rods, reintegrating the lost mass of the walls, the inappropriate holes that had opened up in recent times were filled in, and the walls were thoroughly cleaned and consolidated to remove fungus, algae, lichen and general dirt.
The aim of the second phase of the tower’s restoration was its typological recovery and its interior fitting out as a cultural and didactic resource. First of all, an irrelevant building attached to the tower was demolished. The archaeological excavation of the site and the restoration of the outer wall of the tower against which the building was leaning, were carried out. Inside, timber floors were built to match the historical levels of the tower, following the original construction types and the different levels were connected to each other through small openings in the floor slabs by means of simple steel staircases. The original access to the tower on the first level was restored and a steel staircase was built with an ochre concrete base in a contemporary design.
_
Nombre de la obra: Restauración de la Torre de Godelleta
Arquitectos/as o estudio de arquitectura: Hidalgo Mora Arquitectura
Fotografía: Milena Villalba
Año finalización: 2022
Superficie: 112 m2
Ubicación: Godelleta (Valencia)
Cliente: Ayuntamiento de Godellleta
Arquitecto/a técnico: Julio Sánchez López (1ª fase). Roberto Villalvilla Herrero (2ª fase)
Constructor:Noema restauradores, SL (1ª fase). EMR, SL (2ª fase)
Restauración de la Torre de Godelleta La torre de Godelleta está clasificada como Bien de Interés Cultural (BIC) con la categoría de monumento, el mayor nivel de protección que otorga la legislación valenciana a un bien inmueble. A falta de otros datos documentales, podemos datar su construcción entre los siglos XI y XIII, época en la que se construyen la práctica totalidad de las torres islámicas similares a ésta en el entorno de la ciudad de Valencia. Es de planta cuadrangular, con unas dimensiones de 5,25 m aproximadamente de lado en la base, que decrece hasta aproximadamente 4,60 m en la coronación, creando un volumen troncopiramidal. El espesor de los muros es de aproximadamente 1,30 m en la base reduciéndose esta dimensión en el sentido ascendente hasta medir únicamente 55 cm en las almenas. Alcanza una altura total de unos 16 m. En la primera fase se procedió a la consolidación estructural de la torre, que se encontraba en muy mal estado. Existían grandes grietas que la recorrían longitudinalmente, se habían abierto enormes huecos en su base y se habían producido importantes desprendimientos, por lo que peligraba su estabilidad. Se cosieron las grietas con varillas de fibra de vidrio, se reintegró la masa perdida de los muros y se cegaron los huecos impropios que se habían abierto en época reciente con mampuestos y hormigón de cal, y se realizó una limpieza y consolidación exhaustiva de sus paramentos para la eliminación de hongos, algas, líquenes y suciedad en general. El objetivo de la segunda fase de restauración de la torre consistió en su recuperación tipológica y su habilitación interior como recurso cultural y didáctico. En primer lugar se demolió un edificio adosado a la torre que carecía de interés. Se realizó la excavación arqueológica del solar y la restauración del muro exterior de la torre contra el que se adosaba el edificio. En el interior, coincidiendo con los niveles históricos de la torre se construyeron forjados de madera siguiendo los tipos constructivos originales. Dado la limitada superficie de la planta de la torre, los distintos niveles se comunicaron entre sí a través de pequeños huecos en los forjados mediante escaleras simples de acero. Se recuperó el acceso original a la torre situado en el primer nivel, construyéndose una escalera de acero, con la base de hormigón ocre, de concepción contemporánea.


