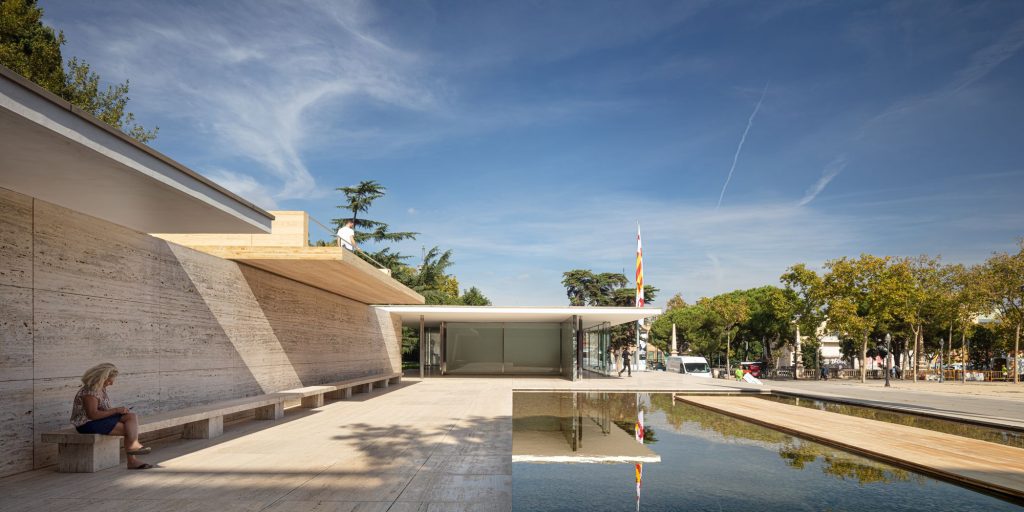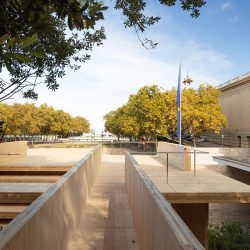
IAAC . Bauhaus Earth . photos: © Adrià Goula
“Mass is More,” a project created by Daniel Ibáñez and Vicente Guallart of the Institute for Advanced Architecture of Catalonia (IAAC) and Alan Organschi of Bauhaus Earth (BE), will be on display until October 9 at the Mies van der Rohe Pavilion in Barcelona. The installation explores the use of regenerative and decarbonizing architectural materials in modern buildings. By reconsidering the materials being used in the original pavilion, this new installation reflects on how to regenerate our cities through the use of low-emission practices in order to achieve the EU’s environmental targets for 2050.
Almost a century after the construction of the German Pavilion designed by Ludwig Mies van der Rohe and Lilly Reich, IAAC and Bauhaus Earth propose to create a dialogue between the past and the future of wood and an exhibition that explores the use of biogenic materials for architecture. The pavilion is also the host of the biennial European Union Prize for Contemporary Architecture / Mies van der Rohe Awards, attesting to the role and influence of the Fundació Mies van der Rohe in the current architectural discourse.
Adhering to the architectural language of the pavilion, this new installation creates a dialogue between the most advanced materials of the 20th century and the 21st century. Through a series of elements made of cross laminated timber (CLT) panels from local forests, this installation demonstrates the structural capabilities of this new materiality and its suitability for constructing more sustainable buildings with a much lower environmental impact. All the pieces that make up this installation have been produced by Xilonor, the most advanced Galician CLT company in Spain, part of the FINSA group.
In addition to the physical installation, the exhibit comprises a 4.8-meter-long diorama showing the path of wood from the forest to the city as a material with carbon-storing properties, An interactive digital application developed by Bestiario, a leading data visualization company, offers a comparison between the environmental impacts of the 1929 Barcelona Pavilion and of the mass timber installation. To compare both structures fairly, only architectural elements, such as the roof, walls, columns and floor, were considered. The comparative analysis comprises the embodied carbon emissions in every element, as well as the energy utilized, kilometers traveled and steps taken during the different processes of extraction, manufacturing, transportation and assembly. This digital piece is accompanied by analogue tags placed on various vertical elements of both pavilions, displaying all materials used for their fabrication. In the same way edible goods are required to disclose their ingredients, this piece offers transparency to architectural practice. Moreover, visitors will enjoy a video installation by filmmaker Jaume Cebolla within the pavilion. The screening shows the material transformations undergone by the wood harvested for the construction of the mass timber structure from a first-person perspective.
The design of the installation reflects the formal grid of the original pavilion, creating an alternative narrative and a different way of experiencing the site with new pathways and view corridors. Throughout the tour visitors will be able to see different uses and representations of wood and modern building technology.
The entrance to the space inverts the traditional circulation, offering the opportunity to first pass through the trees in the garden behind the pavilion. An elevated walkway leads to a cantilevered platform that offers unprecedented views of the Barcelona pavilion. This platform gives access to an auditorium where small meetings and talks will be held.
A 12 x 2.5 meter industrialized wood panel has been installed in the pavilion’s pond, illustrating the process used in the 19th century to transport the material directly from the forest to the factory via the river. On this panel the flamenco dancer José Manuel Álvarez will give a performance on the evening of October 4.
Inside, the pavilion’s luxurious onyx central wall is reinterpreted with new textures created from a CLT panel composed of multiple wood species. Illustrating the original geometry of the marble, the panel is subjected to a new digital milling process to create a warm and lush three-dimensional topography capable of revealing the various layers that compose it.
Finally, the exhibition accompanying the space will also review and analyze the different stages of the wood construction cycle through a model-diorama, from the place where the trees used to produce the pavilion are harvested, to the extraction, processing and assembly, through the replanting process that represents the regeneration and sustainable use of the material, approaching the issue from a radically transparent perspective.
The Pavilion installation also serves as a stage for the launch of MASS MADERA, a national network established through grant funding by Built by Nature whose main objective is to establish, coordinate and connect key agents working together to promote building new mass timber structures and thus reduce CO2 emissions associated with the building sector.
_
Authors:
Daniel Ibáñez, Vicente Guallart, Alan Organschi.
IAAC:
Mariano Gómez-Luque, Jesús Mora, David Andrés León, Miguel Nevado, Laia Pifarré, Jaume Cebolla, Kya Kerner, Alex Hadley and Bruno Ganem.
Bauhaus Earth:
Rosa Hanhausen, Philipp Misselwitz, Eero Puurunen, Ariel Bintang, Anton Gabriel Otto Hofstadt and Philipp Wienkämper.
Bestiario:
José Aguirre, Andrés Ortiz Julián Jaramillo and Daniele Pezzatini.
Xilonor/FINSA
Jacinto Seguí, Francisco Roca, Álvaro López
Hoy se presenta "Mass is More", un proyecto diseñado por Daniel Ibáñez y Vicente Guallart del Instituto de Arquitectura Avanzada de Cataluña (IAAC) y Alan Organschi del Bauhaus Earth (BE) que estará expuesto hasta el 9 de octubre en el Pabellón Mies van der Rohe de Barcelona. La instalación explora el uso de materiales arquitectónicos regenerativos y descarbonizantes en edificación. A través de una transformación material del pabellón, la instalación propone reflexionar sobre cómo regenerar nuestras ciudades mediante el uso de materiales de bajas emisiones, con el fin de alcanzar los objetivos ambientales de la UE para el 2050. Casi un siglo más tarde de la construcción del Pabellón Alemán diseñado por Ludwig Mies van der Rohe y Lilly Reich, el IAAC y Bauhaus Earth proponen crear un dialogo entre el pasado y el futuro de la madera y una exposición que explora el uso de materiales biogénicos para la arquitectura. El pabellón también es sede de la bienal del Premio de Arquitectura Contemporánea de la Unión Europea / Premios Mies van der Rohe, lo que demuestra el papel y la influencia de la Fundació Mies van der Rohe en el discurso arquitectónico actual. Respetando el lenguaje arquitectónico con el pabellón, esta instalación crea un dialogo entre los materiales más avanzados del siglo XX y del siglo XXI. A través de una serie de piezas construidas con paneles de madera laminada entrecruzada (CLT) procedente de bosques locales, esta instalación demuestra las capacidades estructurales de este material y su idoneidad para construir edificios más sostenibles produciendo un impacto ambiental mucho menor. Todas las piezas que componen esta instalación han sido producidas por Xilonor, la empresa gallega de CLT más avanzada de España perteneciente al grupo FINSA. Además de la instalación física, la exposición consta de un diorama de 4,8 metros de largo que muestra el recorrido que realiza la madera desde el bosque hasta la ciudad y sus propiedades en cuanto al almacenamiento de carbono durante el camino. Una aplicación digital interactiva desarrollada por Bestiario, empresa líder en visualización de datos que ofrece una comparación entre los impactos ambientales medidos del Pabellón de Barcelona de 1929 y la nueva instalación de madera maciza. Para comparar de manera justa ambas estructuras, solo se consideraron elementos arquitectónicos, como el techo, las paredes, las columnas y el suelo. El análisis comparativo comprende las emisiones de carbono incorporadas en cada elemento, así como la energía utilizada, los kilómetros recorridos y los pasos realizados durante los diferentes procesos de extracción, fabricación, transporte y montaje. Además, los visitantes podrán disfrutar de una videoinstalación del cineasta Jaume Cebolla dentro del pabellón. La proyección muestra las transformaciones materiales que sufre la madera recolectada para la construcción de la estructura desde una perspectiva en primera persona. El diseño de la instalación respeta la cuadrícula formal del pabellón original, creando una narrativa alternativa y una forma distinta de experimentar el sitio. A lo largo del recorrido el visitante podrá ver distintos usos y representaciones de la madera. La entrada al espacio invierte la circulación tradicional, ofreciendo la oportunidad de atravesar primero por los árboles del jardín posterior al pabellón. A través de una pasarela elevada se accede a un voladizo que ofrece vistas inéditas del pabellón de Barcelona. Esta plataforma da acceso a un pequeño auditorio donde se realizarán pequeños encuentros y charlas. En el estanque del pabellón se ha instalado un panel de madera industrializada de 12x2.5 metros que ilustra el proceso que se utilizaba en el siglo XIX para transportar el material directamente desde el bosque a la fábrica a través del río. Sobre este panel el bailaor flamenco José Manuel Álvarez ofrecerá una performance la noche del 4 de octubre. En el interior, el lujoso muro central de ónice del pabellón se reinterpreta con nuevas texturas creadas a partir de un panel del CLT compuesto por múltiples especies de madera. Ilustrando la geometría original del mármol, el panel se somete a procesos de fresado digital para crear una topografía tridimensional cálida y exuberante capaz de revelar las diversas capas que lo componen. La instalación del Pabellón sirve también como escenario para el lanzamiento de MASS MADERA, una red nacional subvencionada por Built by Nature cuyo principal objetivo es establecer, coordinar y conectar a agentes clave que trabajen en conjunto para aumentar la superficie construida con estructuras de madera maciza industrializada y reducir así las emisiones de CO2 asociadas al sector de la edificación.




















