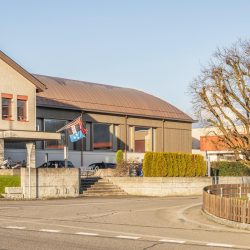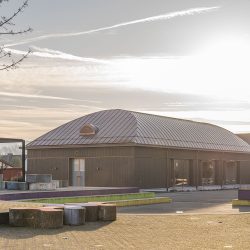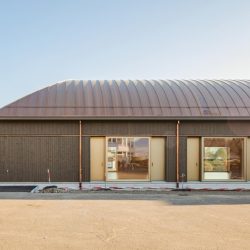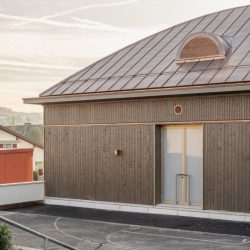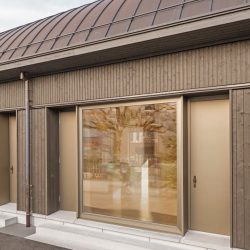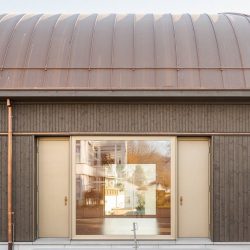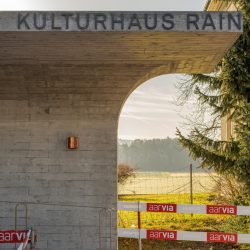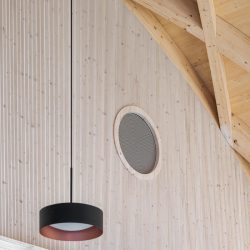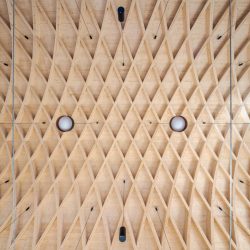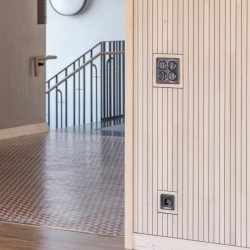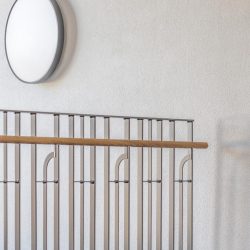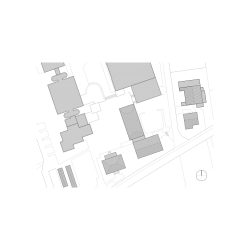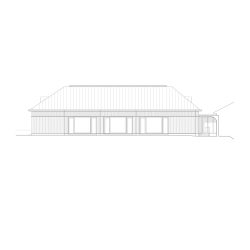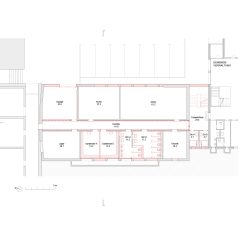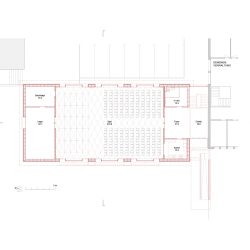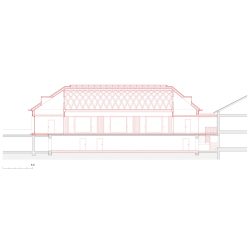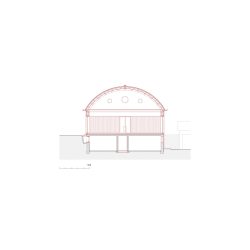
Haefeli Architekten . photos: © Andreas Buschmann . + World-Architects
The emblem of the municipal coat of arms «yellow with sloping red latticework» forms the basic concept of the design. Its transformation into a three-dimensional structure was intended to create a unique place for the community. Before the new culture hall could be built, the former gymnasium had to be demolished. Only its basement remained standing and now forms the foundation for the timber building, which offers space for art, culture and community events.
The use of timber as structural, finishing and cladding material, the visible roof construction and the striking curved copper roof are the special features of the building. To solve the roof structure, two pioneering inventions of timber construction from the last century had to be combined: the Zollinger roof and the Hetzer arched truss. The production and assembly processes were optimised and implemented using CNC technology. The diamond pattern that results from this construction method reflects the design of the village’s coat of arms and thus acts as an identity-forming symbol for the inhabitants. From the oak parquet floor, to the wall panels made of silver fir and the curved ceiling panels made of three-layer panels, the large hall is constructed with timber throughout. On the exterior, the roof is covered with a copper layer and the walls are encased in dark timber cladding.
Text translated by best architects.
_

