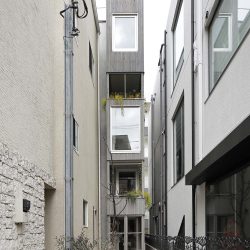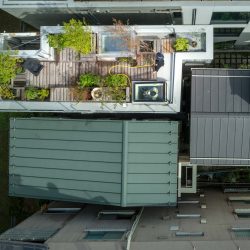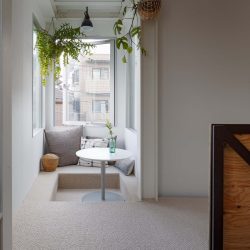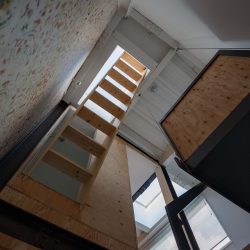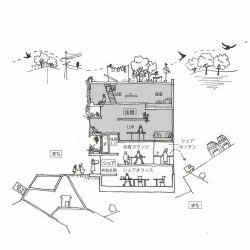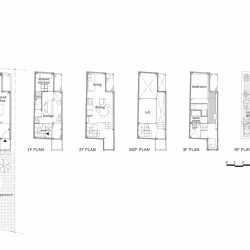YY house . Tokyo
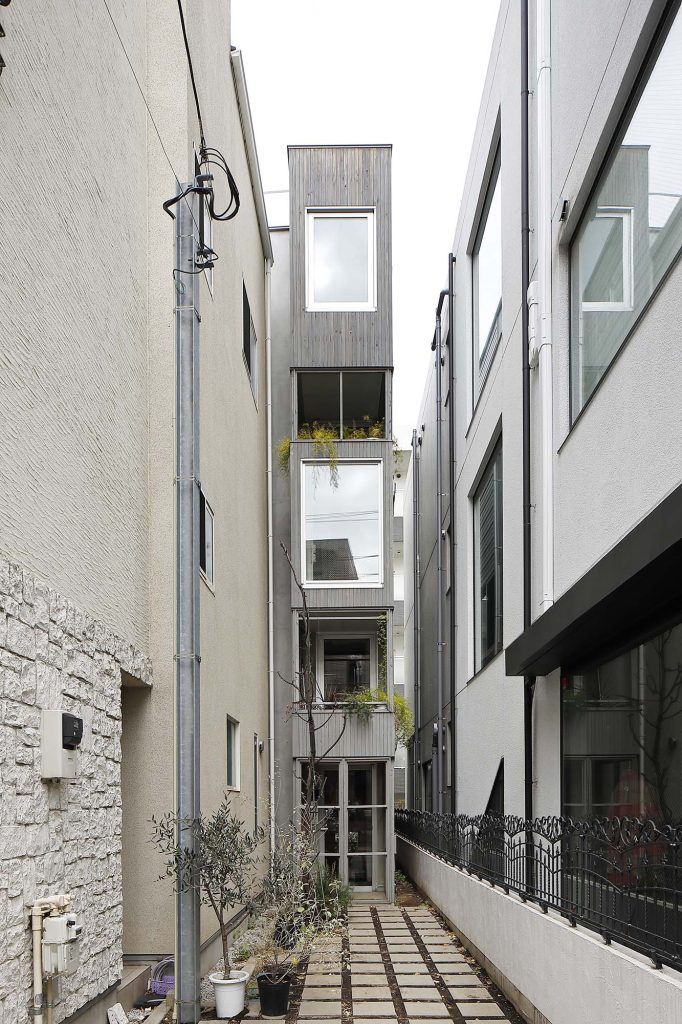
Akiti architects . photos: © Hideki Ookura . © Takuya Furusue (Facade)
With shared office, shared kitchen and our residence, this project aims to create the feeling of an extended family in an urban environment.
We, architects ourselves has been practicing how to maintain the distance between private and public in a small society, in a small space for several years.
Recently, the rooftop garden has been planted to attract wild birds and connect the ecological network in the sky above
_
Architects: Akiti architects
Photo: Hideki Ookura, Takuya Furusue (Facade only)
Location: Tokyo, Japan
Site area: 61.18m2
Building area: 28.79m2
Total floor: 94.87m2
Structure: steel
Completion: 2015

