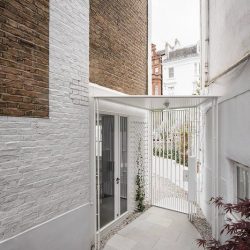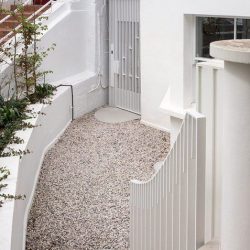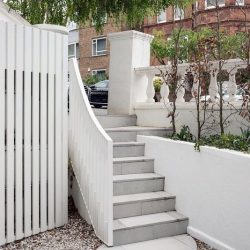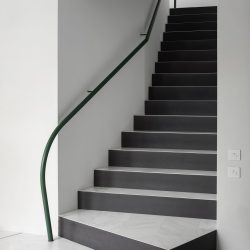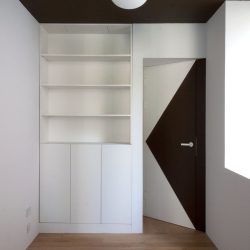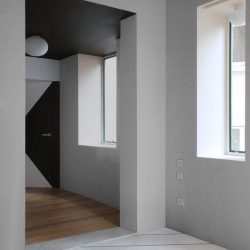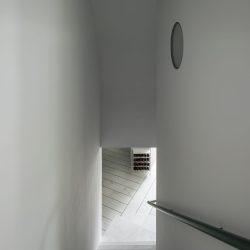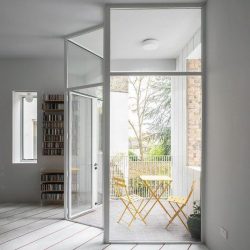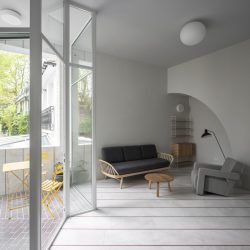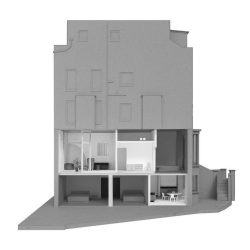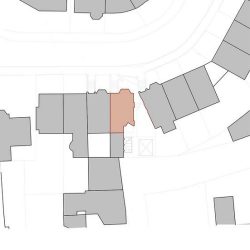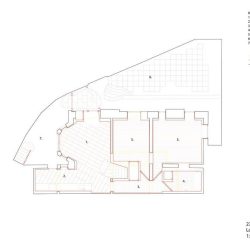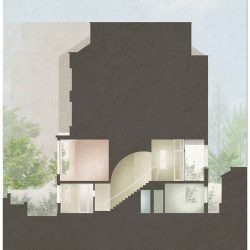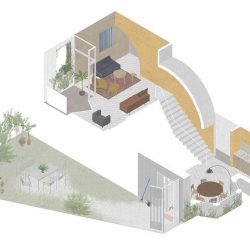Built in 1878 by William Willet, 27 Belsize Crescent was a large end-of-terrace townhouse that formed the last part of a speculative crescent in Hampstead. Even when it was built, the decadent classical design was considered unfashionable and too grand for the more urban aristocratic population, and by 1901 the house was already being used as a boarding house for the area’s more artistic and intellectual classes.
In the 1950s, the boarding house was sold on and in the 1970s it was brutally converted into several apartments, one per floor. The 1970s remodeling stripped the original house of its ornamentation and many original features, presumably to facilitate maintenance, while the original two-part plan of front and rear reception rooms was subdivided into a three-part arrangement with the addition of new metal-framed windows in the gable wall. The house was now Victorian in vertical proportion and modern in horizontal.
Our client approached the practice with a desire to convert two of the flats they had recently purchased into a single home. The lower floor apartment and the upper floor apartment were physically unconnected, but between them there were many fragmented features of the original house, including the immediacy of the garden on the lower floor and the high ceilings of the upper ground floor, which had drawn them to the house.
David Leech
_




