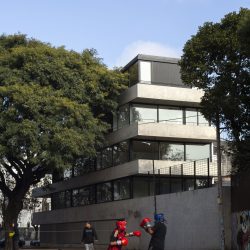
Cottet Iachetti . Cabrera Pieretti Architects . photos: © Javier Agustín Rojas
Zapiola 301 is a ten unit housing building in Colegiales, Buenos Aires. Located on a plot next to the Plaza de los Colegiales, the project is part of a greater system of parks, squares, infrastructure and facilities between Matienzo, Cramer, Álvarez Thomas and Dorrego streets. This great urban enclave functions as a buffer zone between the neighborhoods of Palermo, Colegiales, Belgrano and Chacarita.
The building recomposes the line of the city fabric of the Colegiales neighborhood along the edge of Matienzo street, mostly made up of medium density housing. The new building opens towards the park system, which gives the opportunity to develop a continuous façade between the plot’s frontline on Zapiola street and the park, in which a large Tipa is located. This imposing tree generates the character and microclimate of both the park and the building’s façade.
The facade towards the park, the tree and the site’s border condition are the three main elements that delineated the project. A system of continuous exposed concrete inverted beams delineate the building’s envelope, generating the ledges for both the interiors and the expansions of the units. The glazing enhances this horizontality and the long visual towards the landscape of the parks with the Tipa’s tree top as it’s main character and climatic regulator of the building.
The building provides a set back in its ground floor that hosts pedestrian and vehicular access alongside a plant bed open towards the street. Inside, a series of vertically placed precast concrete beams allow a diffuse flow of air and light that connects the building’s ground floor with the neighboring park.
The units are organized in four levels around the building’s circulation core, with wood-clad hallways and a common staircase open towards a patio located in the noreast party wall. The units are designed according to the same module and structural rhythm, but have different sizes and typological configurations.
In the last level a common terrace regains the visuals towards the park and the city. A metal structure is used to unify the roofs of the front and back duplex units, a space for general services and a wooden pergola.
_
Zapiola 301
Project: Zapiola 301
Program: Housing and Professional Studios
Architects: Cottet Iachetti, Cabrera Pieretti Architects
Design Team: Carlos Cottet, Victoria Iachetti, Jorge Pieretti, Guillermo Cabrera
Collaborators: Cristian Jaume
Landscape consultant: Laura Trotti
Structural Engineer: Rodrigo Saura
Plot Area: 304 sqm
Floor Area: 860 sqm
Location: Zapiola 301, Colegiales, Ciudad Autónoma de Buenos Aires.
Project: 2017-2018
Completion: 2021
Client: Zapiola 301 S.R.L.
Photography: Javier Agustín Rojas
Zapiola 301 es un edificio de diez unidades ubicado en el barrio de Colegiales, Buenos Aires. El proyecto se implanta en un lote con acceso por la calle Zapiola lindero a la Plaza de los Colegiales, la cual forma parte de un gran sistema de parques, plazas, infraestructura y equipamiento entre las calles Matienzo, Cramer, Álvarez Thomas y Dorrego. Este gran vacío urbano funciona como esponjamiento entre los barrios de Palermo, Colegiales, Belgrano y Chacarita. El edificio recompone la línea de edificaciones que actúan como borde del tejido del barrio de Colegiales a lo largo de la calle Matienzo, en su mayoría conformadas por viviendas de densidad media. Este frente edilicio se abre sobre el sistema de parques, lo cual planteó la oportunidad de desarrollar una fachada continua sobre el frente vehicular de la calle Zapiola y el lateral hacia la plaza, en el cual se localiza una Tipa de gran tamaño. Este imponente árbol genera el carácter y microclima tanto del parque como de la fachada del edificio. La fachada hacia la plaza, el árbol y la condición de borde de tejido fueron los tres elementos principales que delinearon el proyecto. El edificio se desarrolla en bandas continuas de hormigón armado a la vista con un sistema de viga invertida que genera los antepechos tanto de interiores como de expansiones de las unidades. Las carpinterías corridas acompañan la horizontalidad y las largas visuales del paisaje de los parques, con la copa de la Tipa como principal característica en su paisaje visual y regulador climático del edificio. En planta baja el edificio se retira de la línea oficial, generando un gran semicubierto de acceso vinculado al parque con un gran cantero. La planta baja interior hacia la plaza se trató con una fachada permeable de viguetas premoldeadas que permiten el ingreso de la luz y generan un matiz visual entre el cero público y la planta baja del edificio. Las unidades se organizaron en 4 niveles con el núcleo y una escalera abierta hacia el patio lineal, recostado sobre la medianera noreste y circulaciones revestidas en madera abiertas hacia el patio. Las unidades comparten módulo y ritmo estructural, desarrollándose en diferentes tamaños y conformaciones tipológicas. En el último nivel se encuentra la terraza común del edificio que recupera visuales hacia el parque y hacia el pulmón de la manzana. Conforman este sector, un área de servicios generales y una pérgola de estructura metálica y madera. Esta estructura metálica conforma en los extremos de este nivel los dúplex del edificio.
































