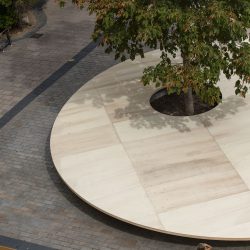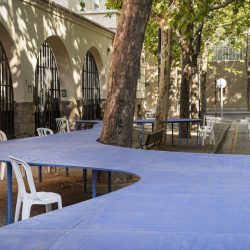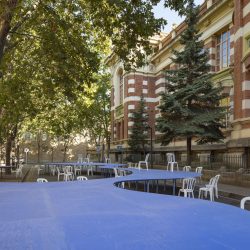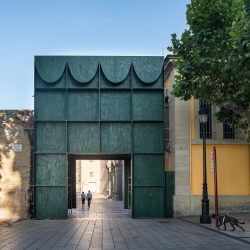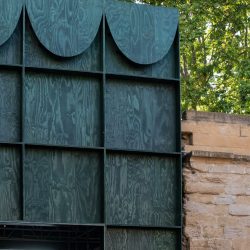
AAA (Alejandro Lobo, Elías Martínez Ojeda, Federico Rodríguez) . photos: © Josema Cutillas
First images of Concéntrico 08.
From the primitive banquets celebrated in antiquity to the most sophisticated contemporary conceptualisations, passing through the modern cult as an object of design, the table has been thematised by the discipline resulting in diverse approaches.
The idea of the pavilion attempts to rescue the essence of this long journey by highlighting the value of the collective gathering in a collective space. Sitting at the table and celebrating.
It is a large table, a simple code to recognise, an elevated plane that envelops the tree in connection with the double sculpture, permanent guests.
_
_
Paweł Grobelny
Shadows | The project for Ayuntamiento Square is both a functional and artistic gesture. The benches are an extension of the delicate columns of the town hall building designed by the famous Spanish architect Rafael Moneo. The benches are the same color as the columns and their length is the same as the height of columns. They can be perceived from the bird’s eye view as a shadow of columns or as an extension of the characteristic delicate columns. But apart from the purely visual aspect they have also a social aspect. The distance between benches makes it possible the contact between people sitting on them. This arrangement of small architecture favors meetings in the square, sitting opposite each other in smaller or larger groups. This project, like many of my realizations, attaches to existing architecture. I always try to place my projects silently into a given space so that it is a spatial and functional complement to a given public space.
_
_
Tudor Vlăsceanu
House with 4 Palms | Architecture has the power to define the way we comprehend and relate to our environment. Built form generates a world in itself and each time, it installs a new system of reference that allows us to extract, make sense and experience fragments of our reality.
HOUSE WITH 4 PALMS sits in the middle of the garden COAR. It fills up the empty space of the Garden with an unusual volume. From far, the massive, mostly opaque, almost symmetric, dark object is autonomous. It is an ideal object. Its character is unperturbed and mysterious.
From inside, a new dimension is revealed. The space is defined by four large planes leaning on each other inwardly. The structure assists this fragile equilibrium. The interior feels compressed by the exterior. There is an act of resistance that allows a different reading of reality.
The space opens up only towards the 4 Palms and the sky. These living fragments of context are weaved and bound together, essentially informing the experience of the interior space. While from the inside the object explains itself, it is from here that an abstracted new exterior appears, causing us to imagine.
A deliberate exception, the only element that breaks this self referential device is the half circle opening towards North. This window follows a different formal vocabulary, resonating to a different, yet higher or not necessarily known order.
_
_
López . Olabarrieta
A la mesa! | From the most routine day-to-day events to some of the most important moments in history have taken place at tables. At the table, people eat, study, play, debate, read, make crafts… and even sign peace treaties. A table has the power to create such powerful scenes around it as Marina Abramovic’s performance “The Artist Is Present”, The Last Supper or the now iconic image of the recent meeting between Vladimir Putin and Emmanuel Macron in Moscow this February 2022.
To the table! It aims to accommodate all kinds of picturesque situations. Situated between various urban fabrics of the city of Logroño, it aims to be a meeting point for its communities. The Escuela Superior de Diseño de La Rioja, the Plaza del Ayuntamiento, the historic centre of Logroño… now seem to gravitate around our table.
_
_
matali crasset
Dark sky | Dark sky, simulates an owl that has just landed in the middle of the city. The intervention will make the Paseo del Espolón an intergenerational space that integrates the whole city in a dialogue with the Concha del Espolón, a kiosk in the form of an auditorium created in 1954.
The large yellow metal structure stands out for its curved contours and wooden cladding which, like the enigmas surrounding the myth of the owl, shows us a symbolic space that transforms between day and night:
During the day, the installation has an almost maternal presence that invites us to create intergenerational situations around three cohabiting spaces:
– a double tunnel for children’s play in which, as in the famous Tragantua, they are invited to enter the nose of the owl;
– a double inclined plane offering the possibility to lie down informally;
– a high plane, at the back, which invites to settle down, to exchange and to look at life through a visor.
At night, the owl wakes up and its eyes light up, inviting passers-by to settle down on its sloping surface to gaze at the stars. A work that appeals to the senses and reaffirms that the sky is above all a space of imagination and freedom where everything is in eternal movement.
_
_
Associates Architecture
Extra-Ordinary Gate | The project EXTRA-ORDINARY GATE, realized for the 8th edition of the Concéntrico festival in Logroño (Spain), is located in one of the most historically significant sites of the Spanish city and more precisely at the point where the Calle Marqués de San Nicolás, the way of the famous Camino de Santiago de Compostela, meets the defensive walls that used to surround and protect the city. Here a significant breach stops the continuity of the walls to ensure the passage of cars and pedestrians.
The project EXTRA-ORDINARY GATE suggests, through a temporary and extra-ordinary installation, a possible mending of the city walls of Logroño with the addition of a threshold-element that emphasizes the action of physical passage through the walls of a city. The portal, made of green painted wood, recalls the image of the temporary portals, built in the city of Logroño, during the Fiesta de San Bernabé as well as the shape of the nearby gate of Revellín, thus seeking a relationship not only historical, but also morphological and material with the city and the collective memory of its inhabitants. EXTRA-ORDINARY GATE introduces to a small square that is now an unsolved place of passage where people don’t stop. Here, through the insertion of a temporary staircase, facing the scene of the ancient walls, the square is transformed into an open-air theater where you can stop or watch performances and plays but also the everyday life. The project works in the dialogue between two elements, one that invites you to enter and the other that invites you to stay.
_


