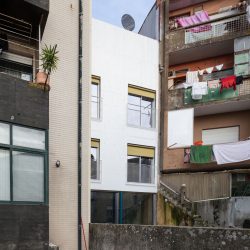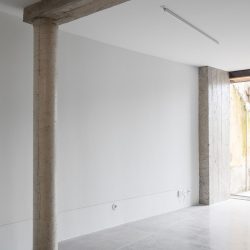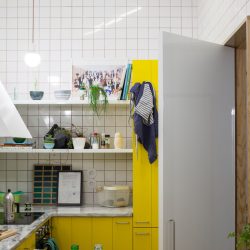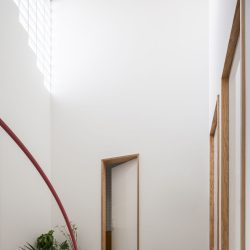
fala . photos: © ricardo loureiro
The old building is hidden in the city centre. It has three levels, three entrance doors and a distorted outline. Each floor suggests a different spatial logic but shares the same language, the same materiality and the same set of banal elements.
The ground floor is an open plan atelier connected to the garden. The first floor has a studio apartment with a unique white-and-pink-striped door. The last level is taken by the bigger apartment where six rooms are carefully organised around a tall central hall. All the interior spaces are white with a few exposed concrete elements and a couple of exceptional moments. The doors are lacquered in glossy white with exposed plywood frames. The soft chess pattern of the blue terrazzo floor doesn’t match the walls and binds all the levels.
The house has only two elevations. The original front façade was unbalanced and slightly curved. It is re-structured: the three doors get a strong colour, one window disappears, a marble circle is introduced and the tall hat becomes visible from afar. The back façade is rebuilt. The proportion is very different from the front one, taller and narrower. A clear hierarchy reflects the program distribution. It begins with the thin round freestanding column. The pink door contrasts with the large opening and four identical windows suggest a domestic use in the upper levels. The white-painted concrete wall flies above the fragile glazed surface. The circle disturbs its symmetry and finishes the figure.
Living and working in the same building is a delicate convenience. Each level of the building is an independent field of experimentation where the main common thread is a certain sense of joy.
_
house and atelier
porto, pt; 2017-18
status:
self commission; built
project team:
filipe magalhães
ana luisa soares
ahmed belkhodja
costanza favero
rute peixoto
lera samovich
elisa sassi
joana sendas
paulo sousa
landscape:
pomo
surface area:
315m2
client:
fala
contractor:
engilaco lda
photography:
ricardo loureiro
O edifício estava escondido no centro da cidade. Três pisos, três portas de entrada e um perímetro desequilibrado. Cada piso sugere uma lógica espacial diferente, mas todos partilham a mesma linguagem, a mesma materialidade e o mesmo conjunto de elementos banais. O piso inferior é uma planta livre em relação com o jardim. O piso seguinte tem um apartamento com uma porta listada rosa e branca. O último piso tem o maior apartamento onde seis salas são cuidadosamente organizadas à volta de um alto hall central. Todos os espaços interiores são pintados em branco com alguns elementos em betão expostos e alguns excepções pontuais. As portas são brancas com brilho e os seus aros em madeira. O suave padrão de xadrez do marmorite azulado não respeita as linhas definidas pela planta e vice-versa. A casa tem apenas dois alçados A fachada da rua, original, era desequilibrada e ligeiramente curva, sendo re-restruturada: as três portas receberam cor forte, uma janela desapareceu, um círculo de mármore foi introduzido e o “chapéu” ficou visível de longe. A fachada tardoz foi reconstruída de raiz com uma proporção muito diferente, mais alta e vertical. Uma clara hierarquia de vãos reflecte a distribuição do programa. Tudo começa com uma elegante coluna azul. A porta rosa contrasta com o grande envidraçado e quatro janelas idênticas sugerem um uso doméstico nos pisos superiores. A superfície de betão pintado de branco voa acima da grande janela. Um círculo perturba a simetria e termina a figura. Viver e trabalhar no mesmo edifício é delicado mas conveniente. Cada piso é uma experiência diferente onde o principal ponto em comum é um certo sentido de lazer.












