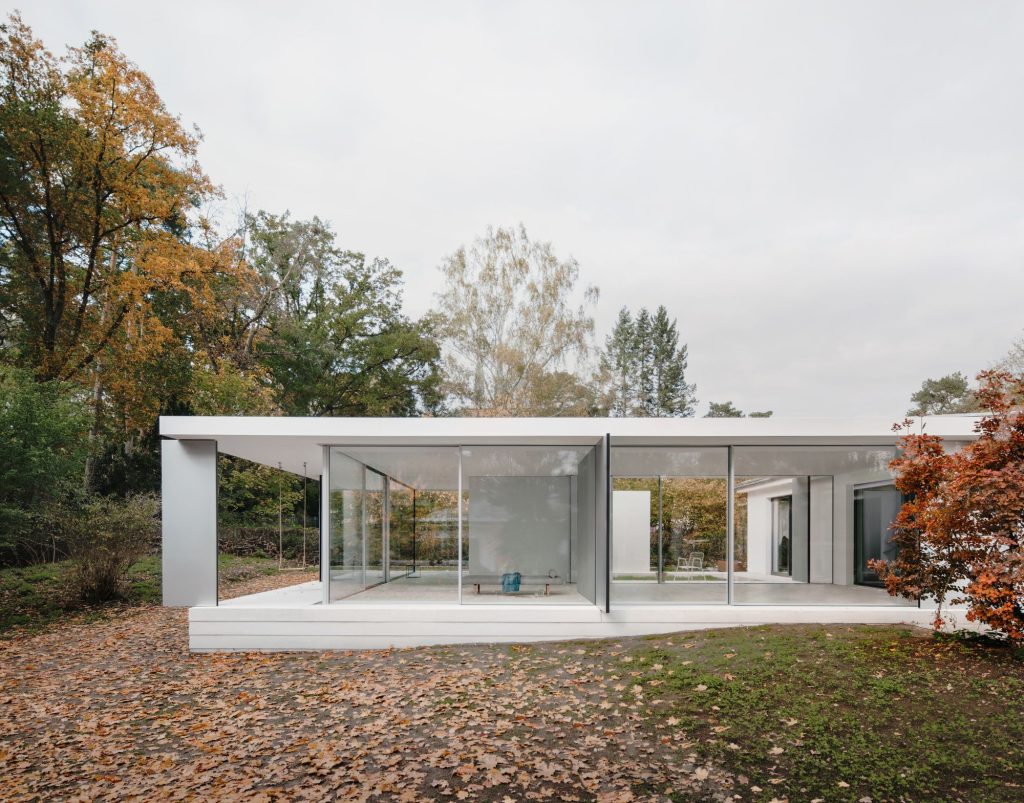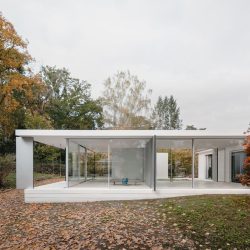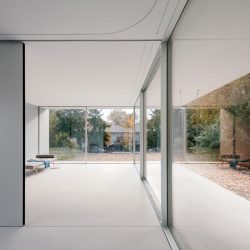
FAKT . photos: © Simon Menges
An extension of the existing structure with flowing rooms, blending outside and inside spaces.
The idea of only slim wall panels as the formative element was the starting point of the design. The walls serve as the only structural support, yet act as room-forming elements on the interior. In a small space, different spatial situations are created with simple means. Three interior spaces are perceived, which are connected in an open relationship to the garden, to each other and to the patio as a fourth space. A simple and light roof is encircling the eight wall panels.
The existing building from the 1960s needed to be extended to create more space for the client’s living situation and at the same time allow space for working from home.
On the generous plot in Berlin’s south-west, it was possible to extend the existing living landscape on one level and at the same time it was important to think and design the extension in a lively and tangible exchange with the existing garden. The new plateau of white exposed concrete extends the living area of the existing building into the sloped garden. A reduced space spans between the floor slab and the ceiling slab, zoned only by the eight wall panels, offering different spatial areas.
Inside, there is a sequence of three flexible living or working areas, each opening to the outside with a generous sliding glass element. The exterior space consists of a covered terrace facing west and an introverted patio with planting and a courtyard tree. These are strikingly narrow at 50 mm each and reveal their construct of steel profiles only on the narrow side, while the elevation side is clad in slightly reflective anodized aluminium. The light mood and colors of the garden are discreetly reflected into the interior. Architecture that defines, limits and opens at the same time.
_
FAKT 070
space with 8 walls
private commission, 2017 – 2020
Berlin, GER

















