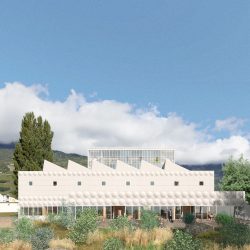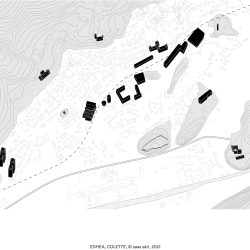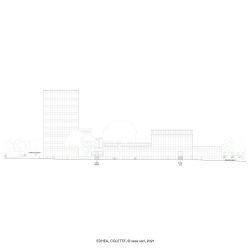
At the bottom of the Rhone Valley, along the railroad tracks, stand buildings whose scale contrasts with the surrounding urban fabric. Taking advantage of the large plots of land abandoned by industry – or simply of the railway glacis – housing towers, schools, public infrastructures and new neighborhoods are developing. This cordon dialogues with the exceptional historical structures built on the mounds and topography drawn by the passage of the glacier: castles, watchtowers and hospitals. The Usego hall and its silo are part of this logic. The project chooses to consolidate this reading and to make the Usego site an institution with a marked profile. Facing the city center, ten minutes from the train station, the new school is bold.
Between screen, curtain, and loudspeaker, the north façade – the new face and new address of EDHEA – responds to the new square welcoming visitors, students and events. The old address is preserved and serves as a secondary access to the first floor workshops. It functions in dialogue with the new western entrance to the aula and the library, which is independent and accessible from a landscaped neighborhood square. To the south, the cafeteria leads to a generously planted outdoor terrace overlooking the great landscape. A system of landscaped mounds allows for in situ reuse of excavated soil and inserts the project into a protective cushion. As many parking lots exist in the vicinity and a new neighborhood is planned to the east of the tracks, the project takes the option of providing ten outdoor parking spaces for exceptional needs. On the other hand, a large number of indoor and outdoor two-wheeled spaces are proposed.
A school is part of a local and international cultural scene. It must therefore offer a place capable of hosting large-scale events open to the public. A modular exhibition space of great generosity, linked to the public square, is an obvious choice. An exhibition hall of exceptional dimensions, performance stages, concerts: the entrance hall is that of a kunsthaus. It can open up completely onto the adjoining public square, which then functions as a welcome extension for public events. This place, a social catalyst, becomes a key element for the school‘s public scene.
The first floor provides a great permeability thanks to four cores housing the vertical circulations arranged around the existing. The workshops, like the Usego halls, form the heart of the project. The practical rooms are located on the ground, first and basement floors, in the existing converted structures.
A vertical visual connection is provided by glass block fields along the large central corridor. The collective spaces (exhibition hall, aula, library) surround this core, being located on the ground and second floors of the added volumes. The theory rooms and the administration are located on the upper floors of the northern volume. The project‘s technology is grouped in the basement and irrigates the building through a technical gallery serving the vertical ducts.
On the upper floors, verandas, accessible from the corridors, offer an adaptive climatic zone, which can be adjusted according to the seasons and sunlight. They are an extension of the collective spaces and contribute to the cohesion of
the institution by offering spaces for exchange, relaxation, or informal work. Opening systems allow for adjustable ventilation during the day. Reflective curtains prevent overheating while allowing light to pass through. These buffer spaces actively participate in the modulation of the interior climate. They are a source of heat in the winter, of supplemental heat in the fall and spring, and of effective ventilation in the summer.
The project opts for the strong bias of continuing the construction of the existing building (Weiterbauen). The Usego halls are completely integrated into the planned extensions. They are used as workshop space and become the creative heart of the project. Three volumes are added on either side, in keeping with the context and the program. To the north, a high volume dialogues with the square and the city center. To the south, the library and the aula
– collective spaces responding to the exhibition hall at the entrance – flank the workshops. Their expressive sheds support the industrial expression of the existing building, and thus the collective memory of the place. The refectory – adjoining the aula and thus facilitating the organization of public events – is also directly connected to the north entrance hall through a generous through circulation.
Linking technical requirements – external insulation of the existing halls – and architectural expression, the facades homogenize the face of the school, giving it a singular and positive identity. The arrangement of the volumes creates a theatrical profile playing with the skyline, the passage of the train and the mountains in the background.
In winter, when the sun is low and penetrates deeply, the veranda contributes to the heating load necessary for the thermal comfort of the spaces and thus reduces the third party energy needs (boiler). Reflective curtains help control overheating. The openings overlooking the veranda and the corridor (transoms) allow a thermal exchange. In summer, when the sun is high, the verandas and their double height offer a ventilation space thanks to the convection flows (thermal draught) and also participate actively in the night cooling (natural ventilation through).
_
saas sàrl, Genève
Isabelle Cochevelou, Floriane Fol, Foucauld Huard, Guillaume Yersin
Schnetzer Puskas Ingenieure AG, Basel Giotto Messi, Georgios Zinas
Yellow Office, Milano
Carolina Sartori, Francesca Benedetto
EDHEA, COLETTE, © saas sàrl, 2021







