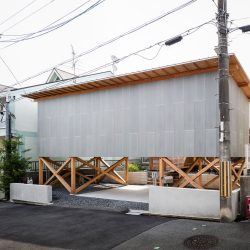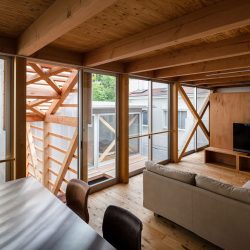
KKAA YTAA . photos: © Norihito Yamauchi
The client is a newlywed couple who both work. We aimed for a compact life, a lifestyle that allows you to feel close to nature even on busy days. The site is located in a valley, and groundwater flows directly under the site from a large reservoir upstream.
In addition to houses, rental apartments, and vacant houses are lined up to the end of the 4-meter-wide road. It is a quiet place with few people and few cars, but it lacked a sense of daily life for a young couple to live in, and the site environment was closed. My first thought was to divide the building into two halves to create a blank space. By opening each room in this direction, you can feel the light, wind, and greenery close to you.
Also, this site originally had a height difference of about 1 m from the roadside to the back of the site. In order to reduce construction costs and prevent moisture in the groundwater, the building on the roadside will be a high-floor type that matches the surrounding environment, and a parking lot will be provided underneath. Passers-by can share the light, wind, and greenery through the gaps in the raised floor while maintaining a minimum of privacy by using the height difference.
The bridge over the blank space was installed after the construction of the two buildings. I aimed for a space that is neither outside nor inside. By opening and closing the walls, there are various possibilities, such as an external space that allows the wind to escape, an internal space that can be used as a connecting corridor, and a semi-outdoor space that connects the deck and nature. Through this blank space, family life begins to connect with the city.
By inserting this blank space, I would like to create a sense of distance between the lives of people who are becoming estranged and the scenery of the residential area of this city.
_
建主は共働きの若い夫婦である。 コンパクトな暮らしと、忙しい日々の中でも自然を身近に感じながら生活することを望んでいた。 敷地は谷地に属し、上流の大きなため池からの地下水が敷地直下を流れている。周囲には住宅のほか、賃貸マンションや空き家が幅4mの道路境界いっぱいまで建ち並んでいる。人通りや車通りは少なく静かな場所ではあるが、少し生活感が足りず、閉塞感を感じる敷地環境であった。 そこで、建物をふたつに分棟し、余白を創り出すことにした。 家の中のどこにいてもこの余白に対して開くことで、光や風・緑を身近に感じることができる。 また、この敷地にはもともと道路側から敷地奥にかけて1m程の高低差があった。 造成費用を抑えることと地下水からの湿気対策のため、道路側の棟は周囲との建ち並びを揃えた高床式とし、その下を駐車場として利用する計画とした。高低差を利用し最低限のプライバシーを確保しながらも、床下から光や風が抜け、敷地の緑を周囲と共有できる建ち方となった。 余白に架かるブリッジは2棟を施工後に設置。外周部を簡易的に囲うことで、外部とも内部ともいえる存在を目指した。 壁の開閉により、空や風が抜ける外部空間、渡り廊下としての内部空間、自然やデッキと繋がる縁側のような半屋外空間など、さまざまな場所としてこの2棟を繋いでいる。日々の生活の営みの中で余白との境界は霞んでいき、やがて家族の生活はこの余白を介して街とも繋がり始めるだろう。 この2棟の間に余白が差し込まれることで生活と街が間接的に結びつき、この静かな住宅地に開かれた風景が増えるきっかけになることを期待している。















