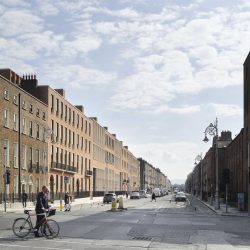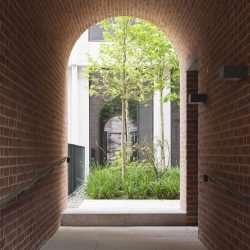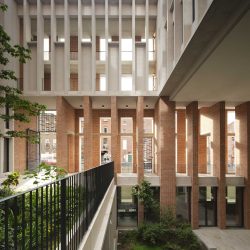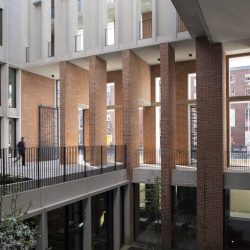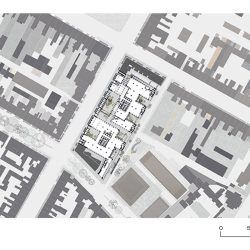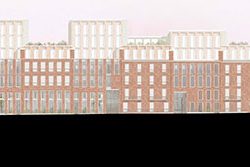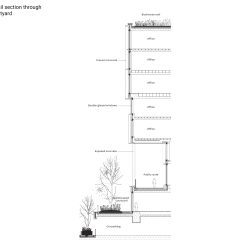
Grafton Architects . photos: © Ros Kavanagh . © Alice Clancy . + AJ
Awarded first prize in an international competition in 2011, Grafton Architects and 0’Mahony Pike Architects’ design for a new Headquarters for the ESB, the electricity supplier for Ireland, is sited on Fitzwilliam Street Lower in the first block to the south of Merrion Square. Located here since 1927, the ESB wanted to remain on Fitzwilliam St, a prominent Georgian Streetscape in the middle of Dublin’s historic Georgian core.
The ESB occupied an entire city block in a mixture of protected 18th Century buildings and a collection of 20th Century additions. The design involves a site-responsive set of buildings along Fitzwilliam Street Lower, engaging the Georgian buildings’ typical characteristics, with the intention to ‘reinstate the unconscious rhythm of the Georgian street’ that had been lost in the 1960s.
The site is made permeable by the inclusion of a pedestrian route through the centre of the site from Lower Fitzwilliam Street to James’ Street East, connecting to a new public plaza at the south west corner of the site on James Street East. The interlocking interior and exterior spaces, multiple level pathways, sunken gardens and a café-restaurant are intended to encourage interaction, where ESB employees and the public can meet.
The main development consists of two interconnected office buildings, one will accommodate the ESB Head Office, whilst the other will be made available commercially. This 45,000sqm development will incorporate several innovative sustainable technologies which will reduce carbon emissions and running costs, delivering a near zero energy building.
The ratio of solid to glazed areas have been carefully selected for each building area to achieve an appropriate balance between natural light, heat gain and glazing heat loss. The buildings cooling system are designed to incorporate free cooling cycles to minimise energy consumption when operating in cooling mode. The inclusion of 50 Geothermal piles which stretch 150 meters below ground level, 200 roof mounted solar panels, efficient energy management systems along with several other sustainable measures will allow the project to achieve the BREEAM excellent rating without compromising the aesthetic qualities of the project. It will be one of the most efficient and sustainable commercial office developments in Dublin city, while sensitively respecting and enhancing the Georgian streetscape.
The brick façade is a solid twin wall construction which utilises the wall as a structural element for the superstructure of the project. The windows recall the past whilst incorporating a sophisticated thermally broken steel system. The details are crafted and executed with consideration of the context and surrounding elements. The rhythm reinstates the ‘Georgian’ scale and proportion to the street, which was lost in the 1960’s whilst maintaining a modern interpretation. The porosity of the project allows the landscape of the project to enhance the daily experience of the occupants and the City.
_
Client: ESB Commercial Properties Ltd.
Size 45000m2
Status Completed March 2022
Environmental Certification BREEAM Excellent
COLLABORATORS
Quantity Surveyor: Bruce Shaw Partnership
Project Manager: Lafferty Project Managers
Mechanical & Electrical Engineers: Axiseng
Structural & Civil Engineering: O’Connor Sutton Cronin
Landscape Architects: Bernard Seymour Landscape Architect
Fire Consultant: MSA
Conservation Architects: Shaffrey Associates Architects

