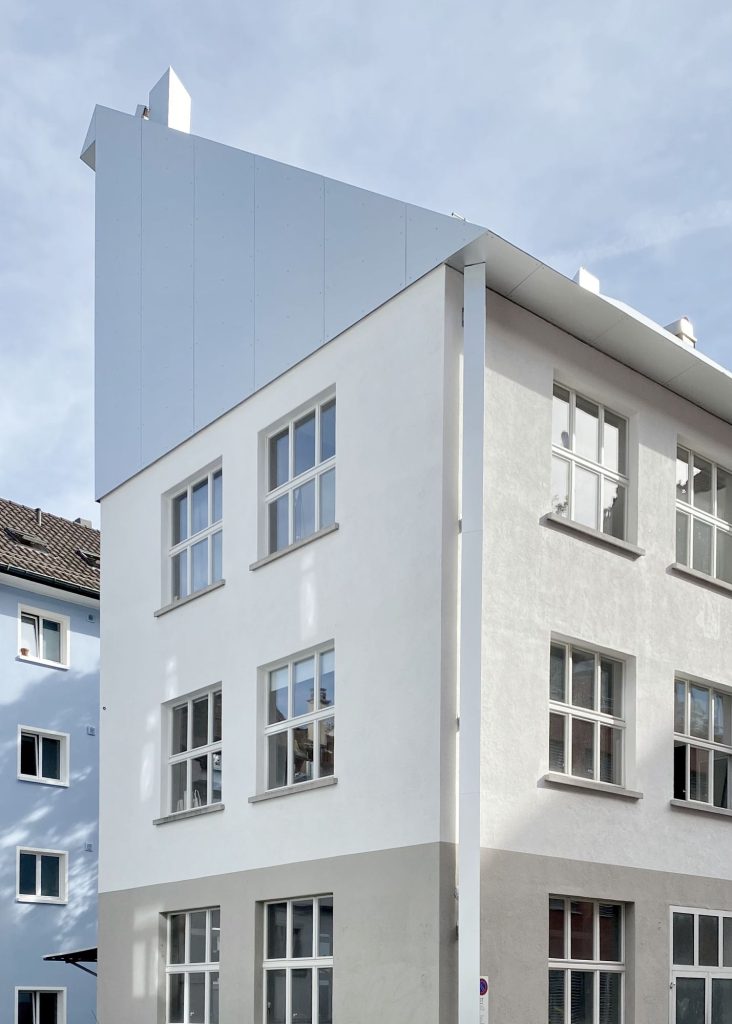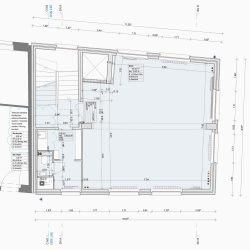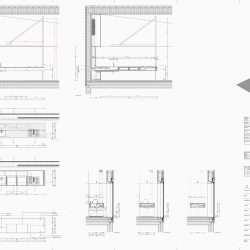
Caruso St John . photos: © Paolo Reali
Warehouse Wiedikon shot by Paolo Reali.
This project is located near the Bahnhof Wiedikon in a mixed part of Zurich where an excellent art gallery, a designer furniture store, and a Hasidic synagogue are all a minute’s walk away. The original building is a warehouse and depot that was purpose-built for a Zurich-based publisher in the 1940s, and is now inhabited by the third generation of the same family.
The building is a simple, almost cubic volume; a stucco-clad concrete structure with a grid of generous square windows that turn the corner from the modest street, into a world of inner yards and work. We have lightly restored the existing structure, replacing the services and restoring the beautifully made double-layer windows that now close tight, and which could never be made so efficient and useful with contemporary window systems.
The new construction is a new roof built almost to the limits of what is permitted by the planning regulations; a steep volume that rises up from the eaves along the street, to make a new broad façade facing south towards the rear yard. This volume is made with an engineered timber structure that was assembled on site in a few days. This new top storey is clad in long sheets of natural anodised aluminium, with a single, very wide window that spans the new south-facing façade. The window has one sliding section and a deep balcony clad in the same glass. All of new structures – the big living room at the top and the room dividing storage units on the second floor – are clad in timber that has been coated with a thin skin of silver pigment. The interiors of the shelves and cupboards are more intensely pigmented in a series of five colours. A long kitchen unit is suspended in front of the big window and incorporates a moving light that can illuminate the kitchen, the living room, or both.
Following the works, the graphic design studio that used to be in the roof has replaced the ground-floor cycle repair shop; the first-floor book collector is now a shared working space; and the second floor flat has been expanded onto the newly constructed third floor.
_



















