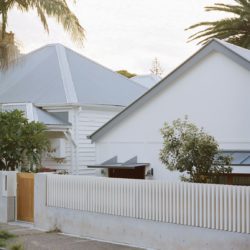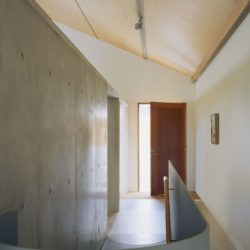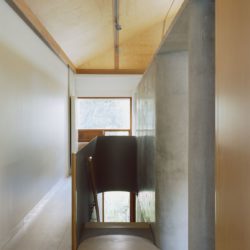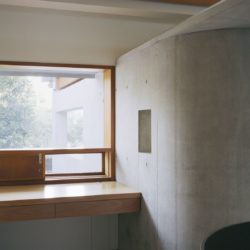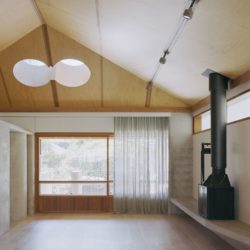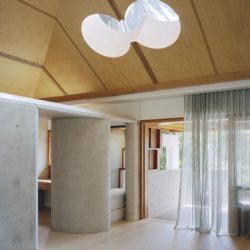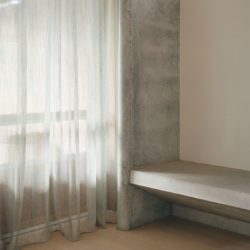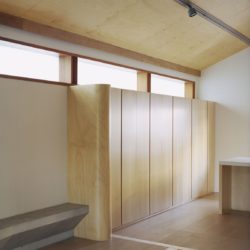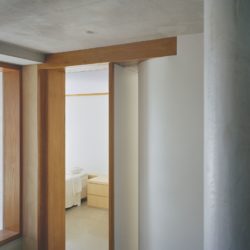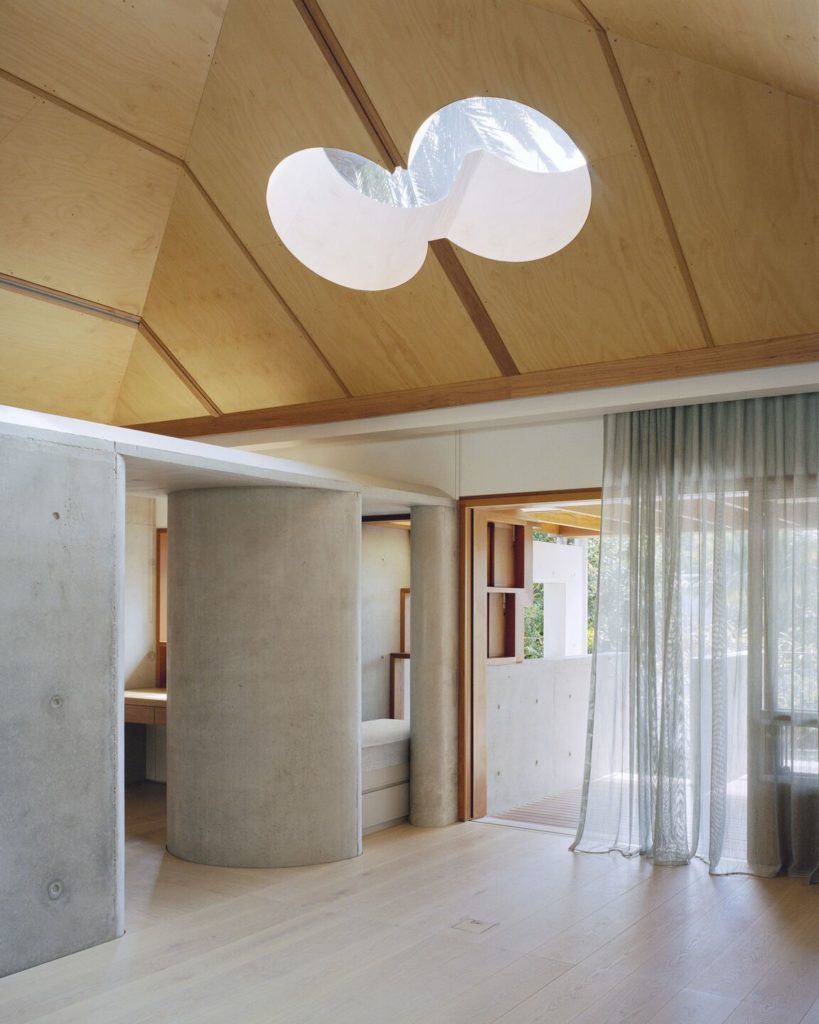
Candalepas Associates . photos: © Rory Gardiner
This is a reimagining of the traditional Watsons Bay fisherman’s cottage. Responding to the heritage of the area, there is a recasting of a derelict fisherman’s cottage into a contemporary home of permanence.
Whilst modest in size, the building provides all the needs to its inhabitants with a minimum of fuss, offering a sense of calm repose. Considerations of light, material, and form were key in developing the interior, which is ordered by a central off-form concrete barrier. The architectural expression from the street would at first glance appears wholly traditional, and in fact could be read as a restoration of an original building. A gradual evolution into contemporary materials and forms along the sides of the building develops into a contemporary expression toward the rear.
From the interior a carefully considered sequence of spaces leads to an external landscaped patio from where the architecture of concrete, timber and steel characterise the building’s nature as an offering to those who will inhabit this work in the next few generations.
_

