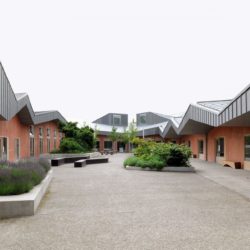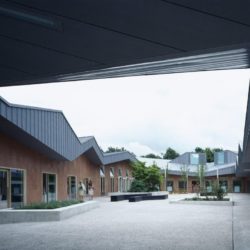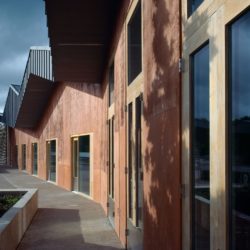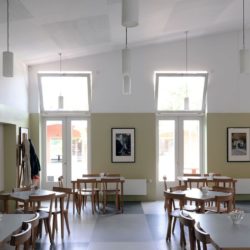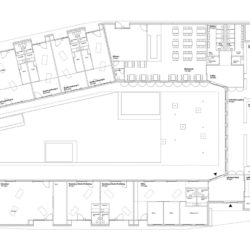
The Ruthin Craft Centre is both an internationally renowned venue for contemporary crafts and an important focus of educational and leisure activities for the local community. The design concept enhanced the courtyard typology of the former building and its relationship with the surrounding landscape. The external form is a complex composition of sloping roofs, which shift in plan and section, quietly reminiscent of the Clywdian range above the site. Zinc panels of varying width wrap over roof and wall, with weave-like seam arrangements. The concrete walls were cast on the ground and then tilted up into place, and pigmented to reference the local red sandstone used on civic buildings nearby.
Three gallery spaces are arranged to allow a variety of routes and sequences to suit the requirements and ambitions of each exhibition, while six workshop studios are arranged in a row, with service entrances on the north side and ‘shopfront’ entrances from the courtyard. The restaurant creates an important transitional space connecting the restaurant, education facilities, workshops, studios and entrance hall that open directly onto the courtyard, providing a new and lively communal space for the local community.
_
Project duration: 2005-2008
Contract value: £3 million
Gross external area: 1,724 m2




