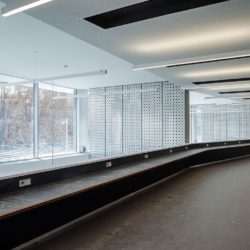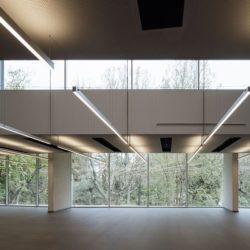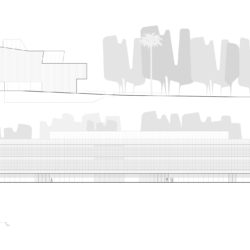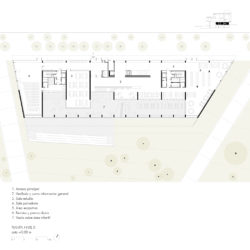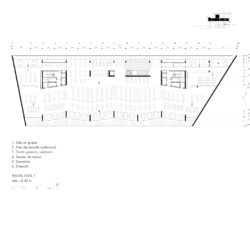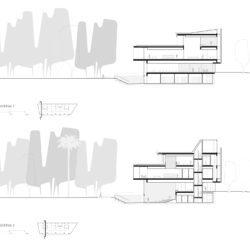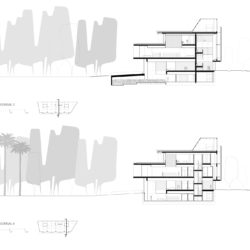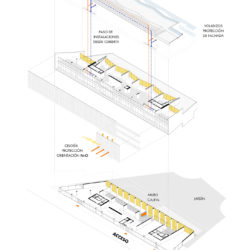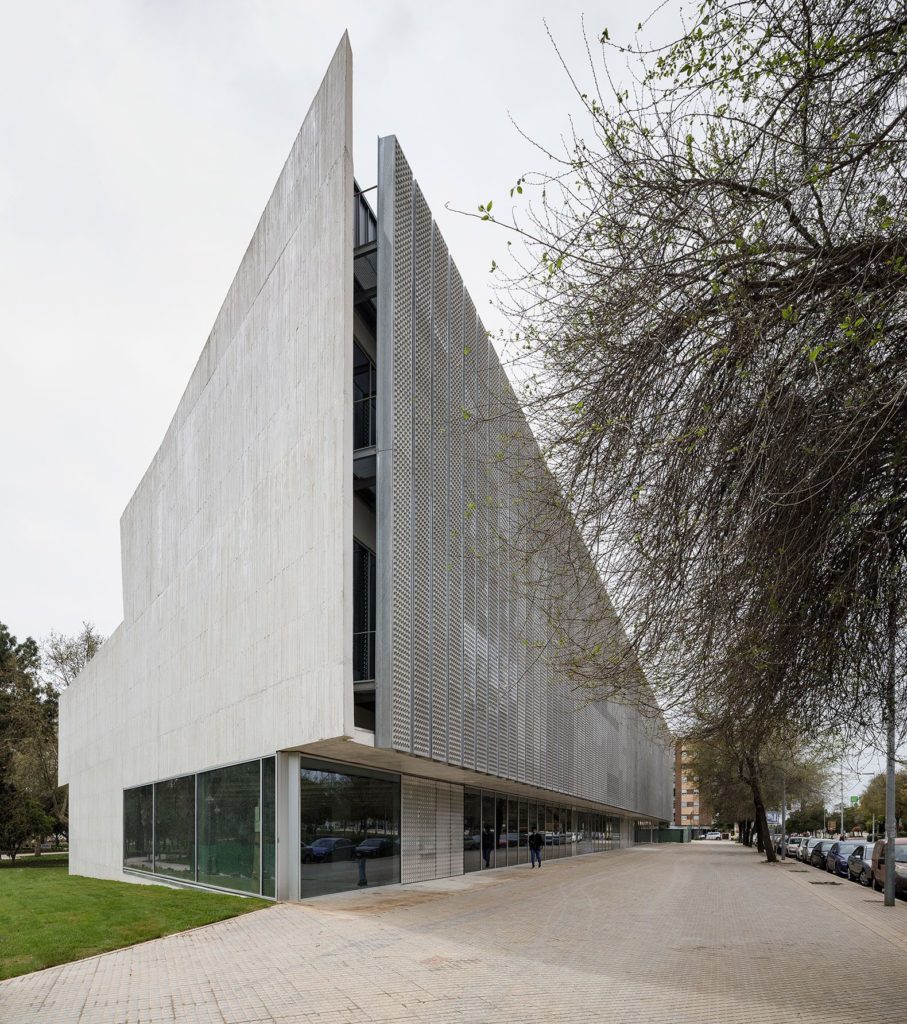
Paredes Pedrosa Arquitectos . photos: © Fernando Alda
The Library is located in a privileged site, an urban park in Cordoba on the border of a wide avenue that covers the railway network. It builds up the continuity with the garden visually linked to the large trees and on its opposite side the main façade is a continuous and precise lattice facing the city, building the park’s limit with the avenue. This three-dimensional aluminum lattice screen unifies views and lights and lends a serene and abstract image towards the avenue. The trapezoidal plan adapts to the historic layout of the 18th century Agriculture Gardens, respecting the existing trees unfolding its height from the traffic road to the park. The pavilion image of the Library towards the park is lightened by a balcony that extends the reading spaces to the garden between the tops of the trees and thus introduces the vision of the green landscape inside.
The interior is a continuous space under a plied metal roof with deep skylights that filter the light. The program adapts to the difference in level between the avenue and the garden, fitting into the gap the children’s space, visible from the upper level of the main entrance, that integrates a SX caliphal stone-wall that articulates the interior. An outside amphitheater is carved between the garden and the Library where it is possible to go out to read. The study room, multipurpose room and informal reading areas are arranged on the access floor. The main reading room occupies the first level with views towards the park, facing south and shaded by the deep linear balcony. In this reading space it is easy for the reader to find the different specific areas under the geometric skylights with the permanent presence of the park from which the Library is almost invisible among the trees that are the true protagonists.
_
La Biblioteca tiene una situación privilegiada en extremo de un extenso parque urbano en su borde con la avenida resultado del soterramiento de las vías del ferrocarril y asume el desnivel entre ambos. El edificio se proyecta en continuidad con el jardín, permeable visualmente hacia los grandes árboles y en su cara opuesta con una fachada-celosía continua y precisa hacia la ciudad, construyendo el límite del parque hacia la avenida. Esta celosía tridimensional de aluminio tamiza y unifica vistas y luces dando una imagen serena y abstracta hacia la avenida. La planta trapezoidal se origina en el trazado histórico de los Jardines de la Agricultura, del SXVII, respetando el arbolado existente y escalonando su altura desde la vía de tráfico hacia el parque, hacia donde presenta un carácter de pabellón aligerado por un balcón volado que prolonga los espacios de lectura hacia el jardín entre las copas de los árboles e introduce así la visión del paisaje verde en su interior. El espacio se ordena en continuidad bajo una cubierta plegada con profundos lucernarios que tamizan la luz. La diferencia de nivel entre avenida y jardín se utiliza a favor del programa, encajando en el desnivel el espacio infantil, visible desde el nivel superior de acceso, e integra un muro califal del SX que articula el interior y la salida directa a una grada tallada en el jardín a la que es posible salir para leer. En planta de acceso se ordenan la sala de estudio, sala multiusos y hemeroteca. La sala principal de lectura ocupa el primer nivel mirando hacia el parque, con orientación sur y sombreada por el profundo balcón lineal. El amplio espacio de lectura tiene una fácil comprensión para el lector que encuentra las distintas áreas en un interior diáfano bajo los tragaluces geométricos con la presencia permanente del parque desde el que la Biblioteca es casi invisible entre los árboles que son los verdaderos protagonistas.











