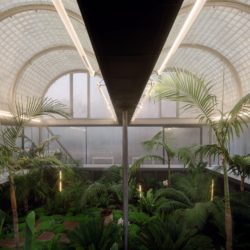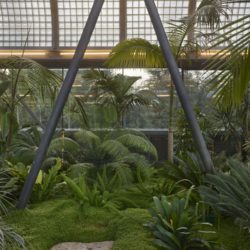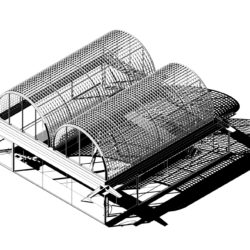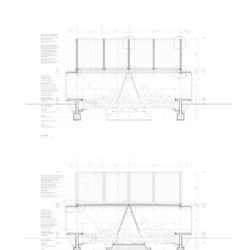The glasshouse contains a small captive forest. Through various mechanical systems, it generates an artificial environment conditioned to recreate a fragment of tropical forest at a different latitude. Its inhabitants are a variety of plants, ferns, palm trees, orchids, mosses, small trees, and some insects that have found their new habitat in this controlled atmosphere.
Here humans are sporadic visitors. Except for some intrusions from the gardener or the owner, this is mostly a space empty of people; it is a house for plants.
The daily routine of these species is adjusted to their circadian rhythm, to the movement of the sun, and its impact on the temperature and humidity of the environment, as this translates into the need for water and ventilation. These subtle atmospheric variables were integrated into the design, trying to closely link this little piece of nature with the supporting structure and mechanical conditioning systems.
The roof is made up of two glass block vaults. The concave space under the vaults allows an interior height sufficient for the growth of small trees. In turn, the structural glass shell forms a sky with a continuous surface that avoids the projection of shadows. The glass block used has the particularity that its inner face is striated, which prevents the direct passage of the sun’s rays, reducing direct radiation on the leaves. The only interruptions on the surface of the vaults are the structural expansions that allow them to resist a possible seismic movement. These grooves are used to lead a system of small hoses through which micro-sprinklers moisten the environment at a zenith when the humidity drops.
At the ends of each vault, oriented north-south, there are projecting doors that open mechanically to produce cross ventilation when the interior temperature exceeds 24 degrees. The central support of both vaults allows the water from the sprinklers to rise by one column and by the other the electrical wiring that feeds the opening of the ventilation windows. Below, around the plants, a 1m high plinth clad in expanded metal reveals the heating system ducts that run around the perimeter, necessary to heat the room when temperatures drop below 14 degrees. These different mechanisms, added to a standard automated irrigation system, are operated simultaneously throughout the year by a digital controller, a common technology in greenhouses in the agricultural industry. For the four glass fronts that surround the square plan of the building, an extra clear glass was used, making it more translucent to the human eye, in this way the plants are more visible from the outside, turning the building into a large showcase that exhibits their inhabitants.
_
La casa de vidrio contiene un pequeño bosque cautivo. Mediante diversos sistemas mecánicos genera un medioambiente artificial acondicionado para recrear un fragmento de selva tropical en una latitud distinta. Sus habitantes son una variedad de plantas, helechos, palmeras, orquídeas, musgos, pequeños árboles, y algunos insectos que han encontrado en esta atmósfera controlada su nuevo hábitat. Aquí los seres humanos son visitantes esporádicos. Salvo algunas intromisiones del jardinero o del propietario, este es mayormente un espacio vacío de personas; es una casa para plantas. La rutina diaria de estas especies se ajusta a su ritmo circadiano, al movimiento del sol, su incidencia en la temperatura y humedad del ambiente, como esto se traduce en la necesidad de agua y ventilación. Estas sutiles variables atmosféricas fueron integradas en el diseño, intentando vincular estrechamente este pequeño pedazo de naturaleza con la estructura portante y los sistemas de acondicionamiento mecánico. La cubierta se conforma de dos bóvedas de bloque de vidrio. El espacio cóncavo bajo las bóvedas permite una altura interior suficiente para el crecimiento de pequeños árboles. A su vez la cáscara estructural de vidrio forma un cielo de superficie continua que evita la proyección de sombras. El bloque de vidrio utilizado tiene la particularidad de que su cara interior es estriada, lo que evita el paso directo de los rayos de sol, disminuyendo la radiación directa sobre las hojas. Las únicas interrupciones en la superficie de las bóvedas son las dilataciones estructurales que les permiten resistir ante un posible movimiento sísmico. Estas estrías son aprovechadas para conducir un sistema de pequeñas mangueras por donde micro aspersores humectan cenitalmente el ambiente cuando la humedad baja. En los extremos de cada bóveda, orientadas norte-sur, se disponen puertas proyectantes que se abren mecánicamente para producir ventilación cruzada cuando la temperatura interior supera los 24 grados. El soporte central de ambas bóvedas permite subir por una columna el agua de los aspersores y por la otra el cableado eléctrico que alimenta la apertura de las ventanas de ventilación. Abajo, en torno a las plantas, un zócalo de 1m de alto revestido en metal desplegado deja entrever los ductos del sistema de calefacción que recorren el perímetro, necesarios para calentar el ambiente cuando las temperaturas bajan los 14 grados. Estos distintos mecanismos, sumado a un sistema de riego automatizado standard, son operados simultáneamente durante todo el año por un controlador digital, una tecnología común en invernaderos de la industria agrícola. Para los cuatros frentes de vidrio que rodean la planta cuadrada del edificio se utilizó un vidrio extra claro, haciéndolo más traslucido para el ojo humano, de esta forma las plantas son más visibles desde el exterior, convirtiendo el edificio en una gran vitrina que exhibe a sus habitantes.


























