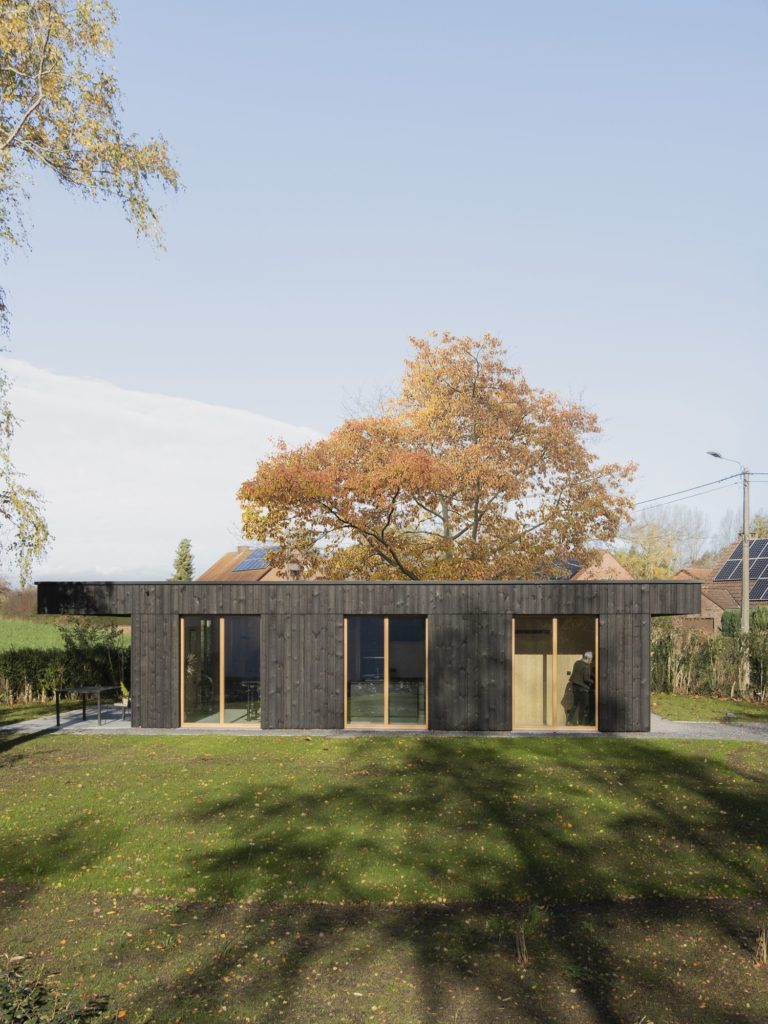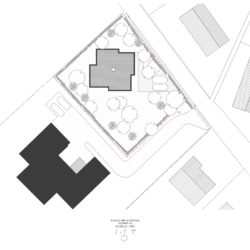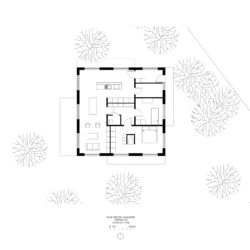
Goffart Polomé Architectes . photos: © Antoine Richez
Implanted on a relative’s plot, in order to create a kangaroo housing, the project is shaped as a pavilion where the relation with the garden is omnipresent.
The implantation on the border of the plot allows the project to preserve the intimacy of the bedroom meanwhile opening up through all facades in direction of the garden.
The one-story building shares a constant and direct interaction with the garden, especially through the rooms succession framing a multiplicity of views. Indeed, rooms are luminous and opened to the outside, the living room offering three different orientations towards the garden.
The CLT structure allowed an important prefabrication during the building site, presupposes a future reconversion into a medical office and participates to the creation of a warm atmosphere.
_
Pavillon Saint-Antoine, Somzée.
Programme : Logement individuel
Statut : En cours
Dates : 2018 | 2020
Client : NC
Surface : 100 m2
Budget : NC
Prenant place sur la parcelle d’un parent, le projet prend la forme d’un pavillon où la relation au jardin est omniprésente. L’implantation et la forme carrée du bâtiment lui permettent de respecter à la fois les alignements à la voirie et aux bâtiments voisins tout en s’intégrant harmonieusement dans le massif végétal existant. Le corps principal du bâtiment se développe de plain-pied assurant un rapport constant et direct au jardin environnant notamment par la succession de pièces mettant en scène des vues différenciées. En effet, les pièces sont lumineuses et ouvertes sur l’extérieur, la pièce de vie principale profitant de trois orientations différentes. Implanted on a relative’s plot, the project takes the shape of a pavilion sharing a constant relationship with the garden surrounding it. Together, the square shape and the position of the building allow the project to respect street and surrounding buildings alignments meanwhile harmoniously being integrated in the existing vegetal bed. The building extends on one level offering a permanent visual connection with the garden especially with the enfilade of rooms framing different views over the landscape. Indeed, rooms are luminous and open to the outside, the main living room taking advantage of three different orientations.













