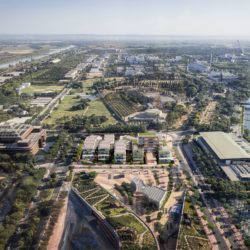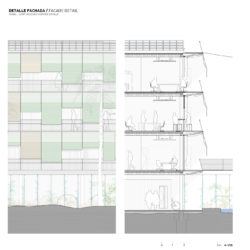
estudioHerreros . renders: © Play-Time
Our proposal for the new Joint Research Centre (JRC) promotes a human centered and innovative design concept which aims to set a new benchmark for sustainability and inclusion, contributing positively to the transformation of the urban and social environment on Cartuja Island.
Located on the old site of the EXPO 92, the new JRC reacts on the historic city on the other side of the river and is perceived as an open hand with five “fingers” and one vertical element – the tower – which provides a recognizable welcoming gesture when seen from afar. The building mixes in an unexpected way the presence of nature as part of the Andalusian city with the principles of the old city center: narrow streets, protected outdoor meeting points, traditional shading devices, covered walkways and distinctive vegetation, creating a unique contemporary work ecosystem.
Focusing on the well-being of the researcher in contact with the natural environment of the reminiscent traditional patios, we propose a new office concept based on a more domestic and flexible way of working which is materialized through a series of spaces which can be extended into the exterior. For this reason, different indoor-outdoor situations are proposed: from enclosed open air individual work to meetings on terraces for collaborative work or relaxation in a yoga session exercised in one of the multipurpose rooms with access to the garden. Taking advantage of the topography of the site, a careful landscape design and an optimized position of the building volumes, generate a large park enhancing microclimates in the different patios.
The bioclimatic concept is based on vernacular construction methods, and developed through a low-tech strategy, learning from the typical Sevillian streetscape in which the traditional window blinds and the textile shading spanning between buildings contribute to the distinct urban environment. Thanks to this combination, each user can regulate their relationship with the exterior according to their needs, converting the façades into colorful mosaics that reveal the changing activities in the interior according to the climatic conditions during the day.
Nevertheless, the project makes use of the latest tendencies in sustainable construction. The structural system of the building, uses cross laminated timber (CLT) panels, prefabricated, and mounted in dry construction technique with repetitive and interchangeable elements, allowing for multiple configurations and maximum flexibility for future uses. In the case of the Tower, with a greater solar incidence, the façade is using a unitized curtain wall system, optimizing insolation, and simplifying the process of assembly on site.
Therefore, we can conclude that the new JRC achieves the requirements of “The New European Bauhaus”, proposing a “beautiful” building without renouncing to contemporary esthetic qualities while looking for new urban relationships and landscape integration, “sustainable” for the intentional harmony between traditional and contemporary construction systems; and ‘inclusive’ for proposing a new concept of collaborative office that coexists on the exterior.
_
JOINT RESEARCH CENTER (JRC)
Seville, Spain. 2021
– International Competition by Invitation
CLIENT: European Comission
ARCHITECTS estudioHerreros (Juan Herreros – Jens Richter)
PROJECT DIRECTOR: Carlos Canella
PROJECT TEAM: José Alejandro Lora, Jorge Muñoz, Santiago Landín.
CONSULTANTS: Landscape Architecture: TOPOTEK 1; Structures: Bollinger+Grohmann; Technical installations: Paintbox
SURFACE: 19.500 m2
RENDERS: Play-Time
Nuestra propuesta para el nuevo Centro Común de Investigación (JRC) promueve una cultura del diseño centrada en el ser humano que pretende establecer un nuevo referente de sostenibilidad e inclusión, contribuyendo positivamente a la transformación del entorno urbano y social del contexto suburbano de la Isla de la Cartuja. Situado en un antiguo solar de la EXPO 92, el nuevo JRC reacciona frente a la ciudad histórica al otro lado del río ofreciéndola una mano abierta con cinco "dedos" y un elemento vertical, la torre, que crea un hito reconocible en la distancia. De manera inesperada, el edificio mezcla la presencia de la naturaleza propia de la ciudad andalusí con los principios del centro de la ciudad: calles estrechas, puntos de encuentro al aire libre protegidos, dispositivos tradicionales de sombra, pasarelas cubiertas y vegetación distintiva, conformando con estos materiales un ecosistema único para el trabajo de oficina e investigación. Proyectado desde el bienestar del investigador que es centrifugado a la banda en contacto con la naturaleza de unos patios de reminiscencias tradicionales, proponemos un nuevo concepto de oficina basado en un modo de trabajo más doméstico y flexible que se materializa en una serie de espacios capaces de prolongarse al aire libre. Para ello, se ofrecen distintos grados de relación con el espacio exterior según se requiera: desde el trabajo individual cerrado y al aire libre hasta reuniones de grupo en las terrazas, pasando por momentos de descanso o clases de yoga en las salas de usos múltiples con jardín recogido. Un aprovechamiento de la topografía del solar, un cuidadoso diseño paisajístico y una posición optimizada de los edificios, generan un gran parque continuo de diferentes microclimas entre los distintos patios. El esquema bioclimático del edificio está basado en la construcción vernácula mediante una estrategia low-tech que hemos aprendido en las calles de Sevilla en las que la persiana tradicional y las lonas de protección solar entre edificios se convierten en los motivos principales del paisaje urbano. Gracias a esta combinación, cualquier usuario puede regular su relación con el exterior según sus necesidades convirtiendo a las fachadas en mosaicos coloristas que revelan la actividad cambiante del interior según las condiciones del clima a lo largo del día. Sin embargo, el proyecto recurre a la última generación de recursos en el uso de los materiales tradicionales cuando así lo necesita. Así, el sistema estructural de losas de madera laminada montadas en seco con elementos repetitivos e intercambiables en el futuro genera un espacio sin obstrucciones que permite multitud de configuraciones y la máxima flexibilidad de usos. En el caso de la Torre, con una mayor incidencia solar, la estructura de la fachada se inclina mediante un sistema unificado de muro cortina, reduciendo la insolación y simplificando la ejecución en obra de estos dispositivos. Por todo ello, el proyecto para el nuevo JRC se enmarca en los tres pilares de “The New European Bauhaus”, proponiendo un edificio “bello” que no renuncia a las cualidades estéticas de la contemporaneidad mientras explora nuevas relaciones urbanas y de integración paisajística, ‘sostenible’ por la armonía entre sistemas constructivos tradicionales y contemporáneos; e ‘inclusivo’ por proponer un nuevo concepto de oficina colaborativa que convive con el exterior.











