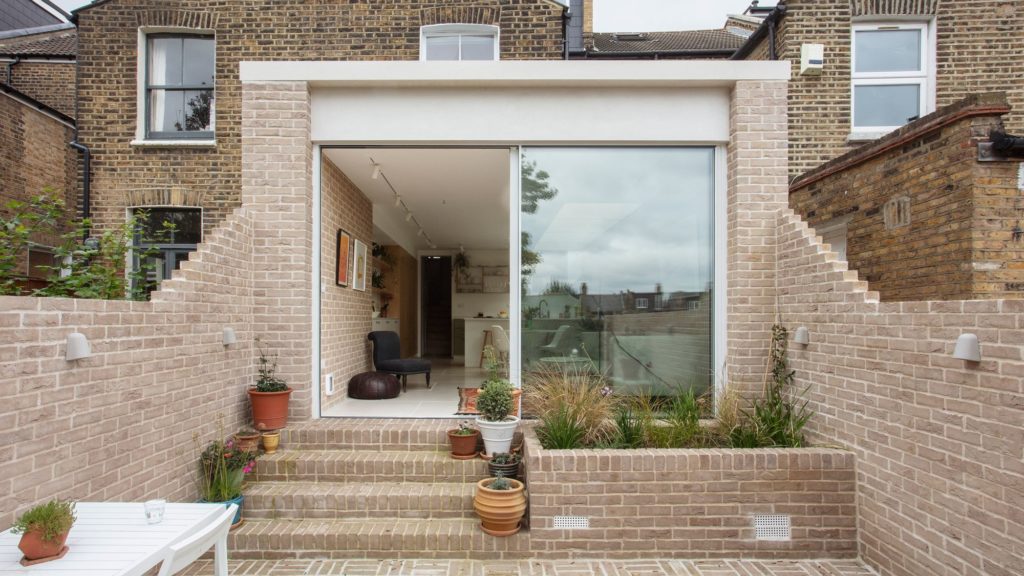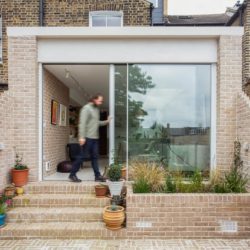
Delve Architects . photos: © Emanuelis Stasaitis
A family of five wanted to continue living in Camberwell and required original design thinking to help them find a way to take the existing family home and maximise its potential for the long term. The result was a new side and rear, single-storey, brick extension to a Victorian terraced house. What made this brief particularly unique was the client’s desire to give local artists a platform by providing a gallery space. The retro-fitted property’s new kitchen and living area can now be quickly transformed into a gallery as a result of the innovative design principles applied.
This project provides a versatile and minimalistic living space while simultaneously creating a gallery within which to gather artistic minds and showcase pieces of artwork. The space is liveable and practical yet also features flourishes of creativity which suit the client and the brief beautifully. Hidden picture rails recessed within ceilings and carefully placed lighting allow the space to be quickly converted from a domestic kitchen and living area into a gallery space. On a typical Victorian terraced plot in London, the perception of space and light has been created by utilising the full width of the plot and continuing a simple palette of materials from inside to outside. The brief originated from a couple who wanted to continue their family life in London, and by maximising the living space available through creative design there is now room to grow within the property.
_
















