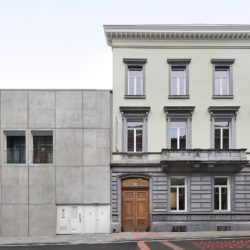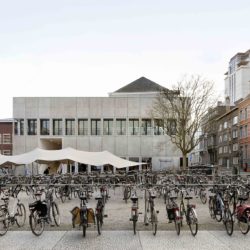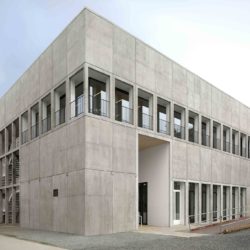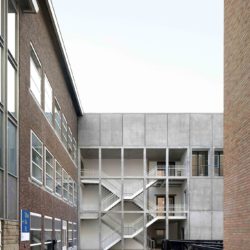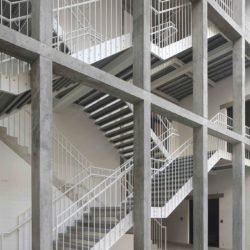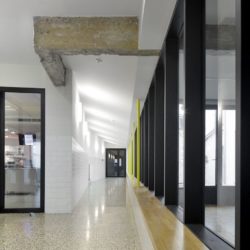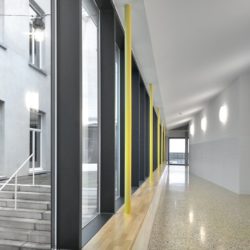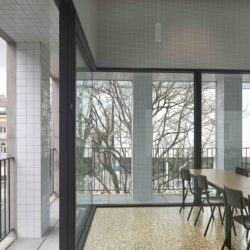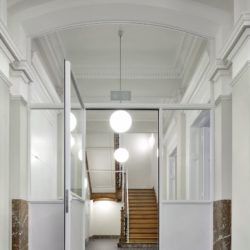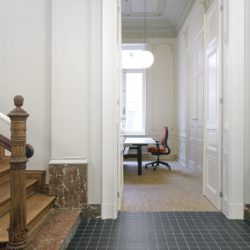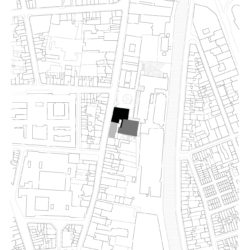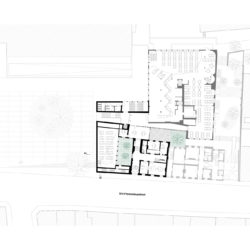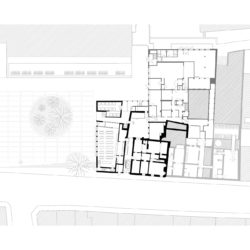
DBLV architects ( Dierendonck-Blancke-Lust- Van De Ginste)
This project comprises the conversion and extension of the De Brug student restaurant, and the restoration and refurbishment of the adjacent townhouse in Sint-Pietersnieuwstraat number 45 as office space.
The new entrance and extension to the existing restaurant are positioned on the side of the future student square.
The cafeteria on the ground floor of this new volume opens up to the square. Next to the cafetaria, a wide staircase from the square gives direct access to the rear and higher student restaurant. The internal organisation of the restaurant is largely retained, but circulation is optimised by separating the flow of arriving and departing guests. The garden at the back lends itself perfectly to a garden terrace. The extension of the existing restaurant is located above the new cafeteria. It is a multifunctional space that can be used autonomously from the restaurant.
The SPN 45 townhouse is renovated and converted into offices. The structure of the house was preserved and restored as much as possible in order to integrate the offices into the house without having to remove any crucial elements.
The rear façade of the townhouse has been cleared from the existing extension to create a communal patio that allows natural light into the surrounding areas.
_

