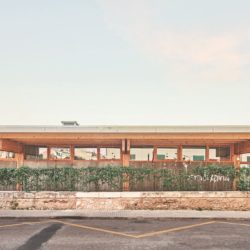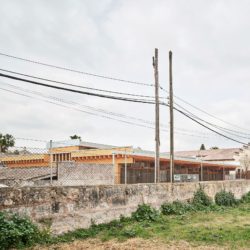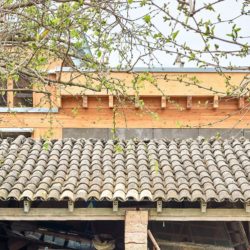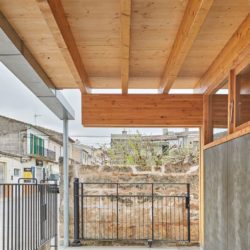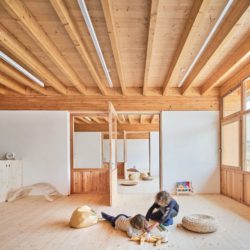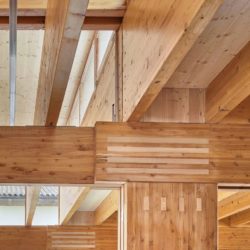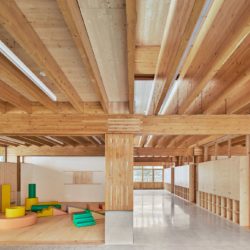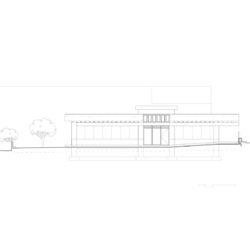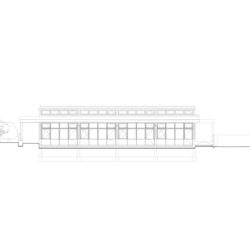
AIXOPLUC . AULETS . photos: © José Hévia . + archello
Llubí is a small town on Mallorca’s forgotten interior. One of their town hall’s historical demands to allow their mothers and fathers to stay was the construction of a kindergarten, where their children could start discovering the world through play.
In this peripheral site two patterns converge: an agricultural and an urban one. The structure and habitability of this kindergarten recognise these two traces perpendicular to each other. Its structure follows the direction of the neighbour walls, allowing a visual connection between the street and the playground on the back. Its habitability belongs to the agricultural traces on the land. From the tectonic disposition of these two directions the complexity of this habitat rises.
Furthermore, the local vanishing rural character, its rhythms and its culture of making the most of what’s at hand is translated into the versatility of the spaces so they can welcome Llubí’s civic activities, after school hours, also on weekends and holidays.
The structure’s mineral basement absorbs the sun’s radiation on winter days, heating the interior. Above it, pine and larch laminated pillar and beam frames, and CLT panels, allow the building to become a big open porch in summer, when the embat, the cool sea breeze, blows through it. This collaboration between the thermal inertia of the heavy -although apparently light- ground, and the thermal insulation of the airy -although with a bold presence- roof, and between stereotomic and tectonic logics, orders, stratifies and ushers the light of the center of the island towards the many spaces of the building.
_
Architects: AIXOPLUC + AULETS (David Tapias + Francisco Cifuentes & Sebastià Martorell)
Other Participants: Ricard Pau, Carlos Gonzalvo, Anna Castellà
Builder: SAMPOL, EJESTRU
Photographer: José Hévia
Llubí es un pequeño pueblo en el interior desatendido de Mallorca. Una de las reclamaciones históricas de su consistorio para que sus madres y padres puedan quedarse es la construcción de una escoleta donde los niños más pequeños pueden empezar a descubrir el mundo jugando. En su emplazamiento periférico confluyen dos tramas: la agrícola y la urbana. La estructura y la organización del uso dentro del jardín de infancia reconocen estas dos trazas perpendiculares entre sí. La estructura sigue la dirección de las medianeras vecinas, permitiendo una conexión visual entre la calle y el patio trasero. El uso pertenece al orden agrícola. El encuentro tectónico de estas dos direcciones conforma la complejidad de este hábitat. Además, el carácter rural, sus ritmos y su cultura de aprovechamiento de los recursos disponibles se traduce en la versatilidad de los espacios para que puedan ser utilizados para las actividades cívicas del pueblo, fuera del horario escolar, también en fines de semana y festivos. El basamento pétreo de la estructura capta la radiación solar los días de invierno, calentando el interior. Encima, unos pórticos de pilares y bigas laminadas de pino y alerce, y paneles CLT, permite que la escoleta se convierta en un gran porche abierto en verano, cuando el embat, el viento procedente del mar, refresca su interior los días más cálidos. Esta colaboración entre la inercia térmica de la base pesada, aunque de aspecto ligero, y el aislamiento térmico de la cubierta ligera, aunque con fuerte presencia en el interior, y entre lógicas estereotómicas y tectónicas, ordena, estratifica y acompaña la luz del interior de la isla hasta los distintos espacios del edificio.

