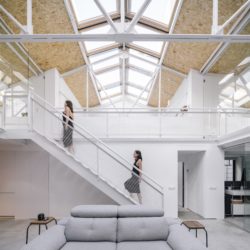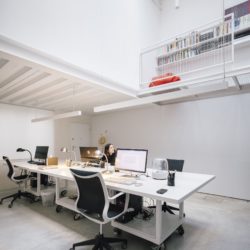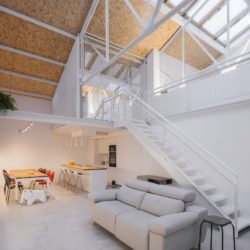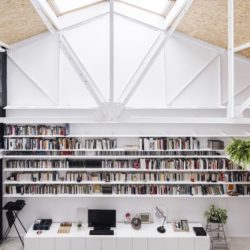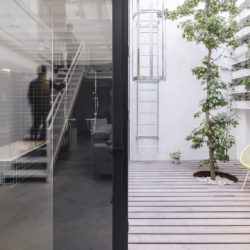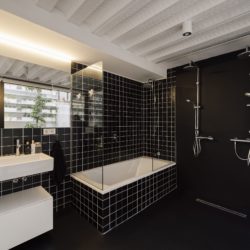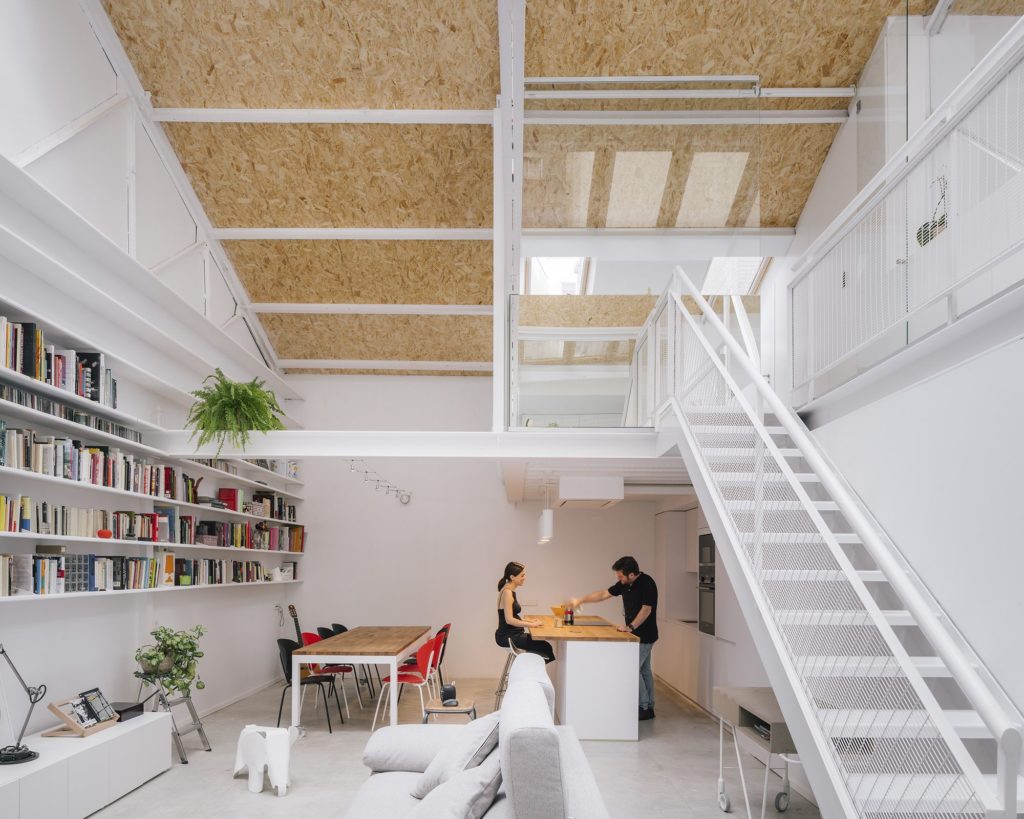
Ruiz Esquiroz Arquitectos . photos: © Imagen Subliminal (Miguel de Guzmán + Rocío Romero)
In an abandoned engine repair shed, full of rodents and industrial rubbish, some spaces are conditioned for tertiary use. The proposal relies on the strict modulation of the existing trusses for the articulation of its four areas.
The existing loft of the old offices and the large central skylight of the ridge, which was covered, is recovered. The strategy is to “do the minimum”, enhance the overhead light and the presence of the structure, without adding materials or varnishes. In this cleaning and emptying, a patio opens in the last module between trusses, where a tree is planted and the roof maintenance staircase is inserted, where an urban garden will be planted.
The floor plan distributes the spaces with the clarity of Paladian palaces. The apparent symmetry is determined by the structure of the trusses and the gable roof. Only the thicknesses and the band of services under the third truss remind us that we are in the 21st century, although for this ship the reform has meant its Renaissance.
A bookshelf serves as support for the library of creatives who will work there. The presence of vegetation, whether the citrus fruits of the access patio as the liquidamber of the interior patio, the climbing plants or the jasmines, replace the old presence of machines, fumes and fat. The sun seeps through the trusses, vegetation and books, creating a neutral space bathed in an overhead light that allows you to concentrate on learning and creation. Aerothermic air conditioning through polished concrete underfloor heating offers 24-hour comfort. The beauty of architecture motivated by the need of industry deserves a vote of confidence.
_
Architecture: Josean Ruiz Esquíroz – Ruizesquiroz Arquitectos
Team: Enrique Morillo, Victor Gardyan
Engineering: Juan Carlos Salvá
Geotechnical: Isotech
Contractor: Trazo Obras y Proyectos
Aerothermy: Intecser Clima
Kitchen: Modula-Lino Alonso-Silestone
Carpentry: Cortizo-Velux-Masteringenieros-Pepe Alonso
Client: Private
Surface: 287 M2
Budget: 315.000 €
Location: Madrid, Spain
Date: 2020
Photography: Imagen Subliminal (Miguel de Guzmán + Rocío Romero)
En una nave abandonada de reparación de motores, llena de roedores y basura industrial, se acondicionan unos espacios para su uso terciario. La propuesta confía en la estricta modulación de las cerchas existentes para la articulación de sus cuatro áreas. Se recupera el altillo existente de las antiguas oficinas y el gran lucernario central de la cumbrera, que estaba tapado. La estrategia es “hacer lo mínimo”, potenciar la luz cenital y la presencia de la estructura, sin añadir materiales ni barnices. En este limpiar y vaciar, se abre un patio en el último módulo entre cerchas, donde se planta un árbol y se inserta la escalera de mantenimiento de la cubierta, donde se plantará una huerta urbana. La planta distribuye los espacios con la claridad de los palacios paladianos. La aparente simetría viene determinada por la propia estructura de las cerchas y la cubierta a dos aguas. Solo los espesores y la banda de servicios bajo la tercera cercha nos recuerdan que estamos en el siglo XXI, si bien para esta nave la reforma ha significado su Renacimiento. Una estantería sirve de apoyo para la biblioteca de los creativos que trabajarán allí. La presencia de vegetación, ya sean los cítricos del patio de acceso como el liquidámbar del patio interior, las plantas trepadoras o los jazmines, sustituyen la antigua presencia de máquinas, humos y grasa. El sol se filtra entre las cerchas, la vegetación y los libros, creando un espacio neutro pero bañado con una luz cenital que permite concentrarse en el aprendizaje y la creación. La climatización por aerotermia a través del suelo radiante de hormigón pulido ofrece confort las 24 horas. La belleza de la arquitectura motivada por la necesidad de la industria merece un voto de confianza.
GALERÍA








