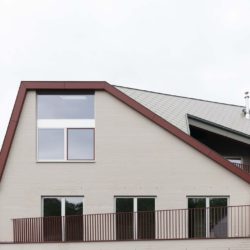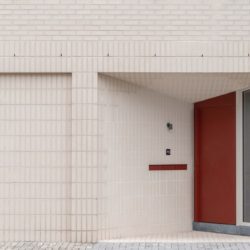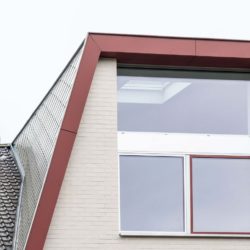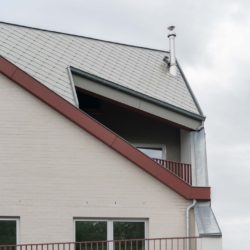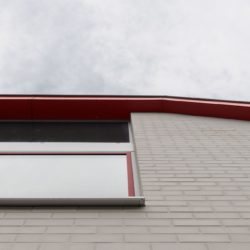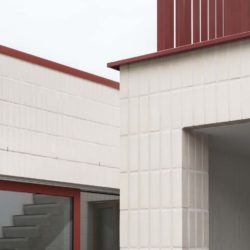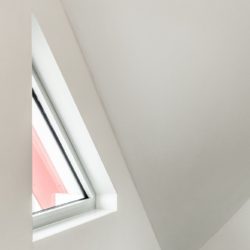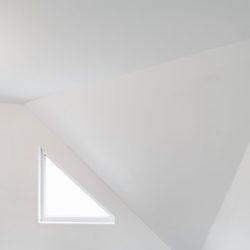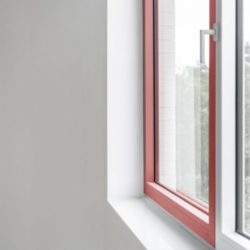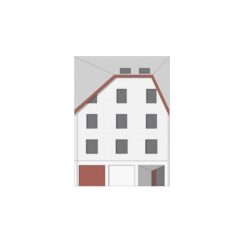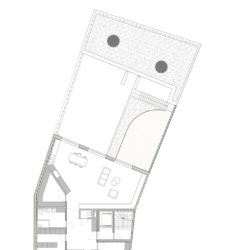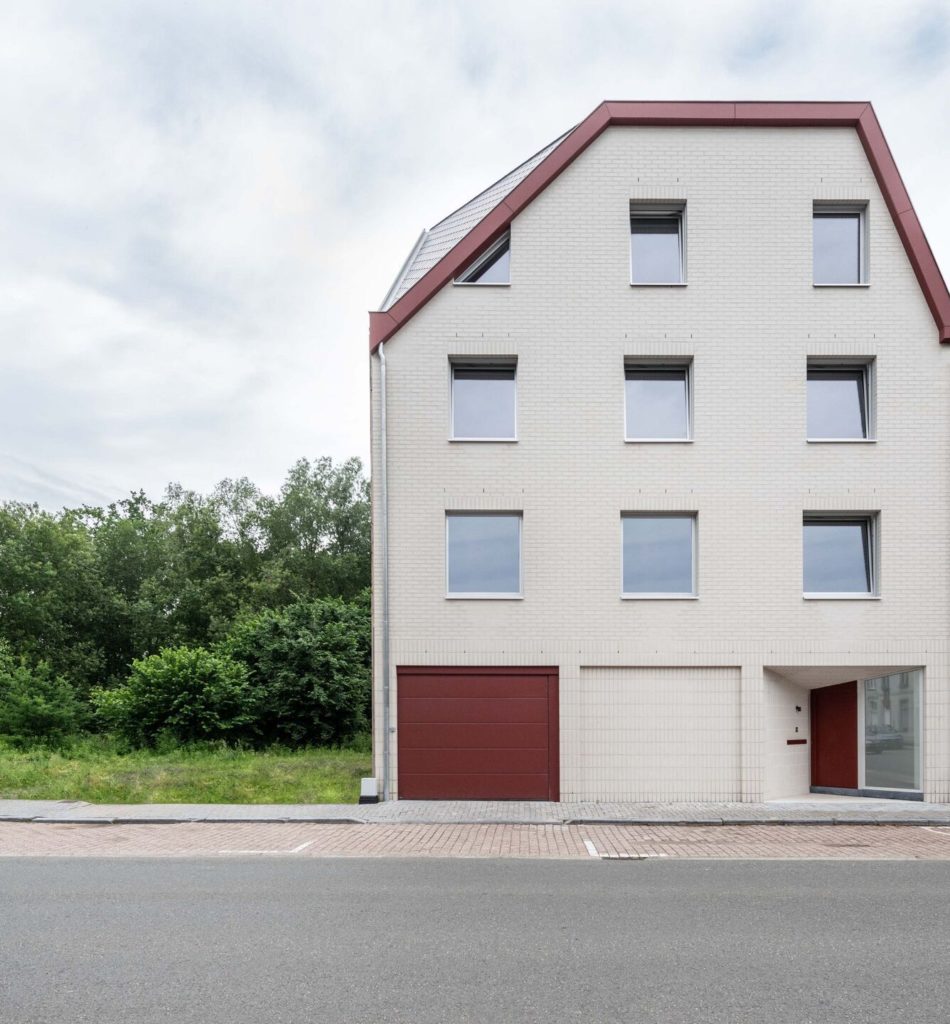
Objekt Architecten . photos: © Ypsilon Business Photography
This multi-family house in Stekene stands out because of its unusual roof. Despite its shape, it connects seamlessly to the adjacent building on the right. Both ridges are levelled at the same height, but instead of a classic gable roof, the roof of this project has 7 planes.
This shape, a variation on the traditional dormer, maximises the use of the top floor and allowed us to install two bedrooms, a bathroom and a dressing room without compromising the comfort of the occupants of the top flat. The left-hand roof planes are oriented in such a way that the future building on the neighbouring site can be designed with a classical gable roof to ensure continuity in the streetscape.
The facade of the building is designed as a grid and bricked up. The white brickwork is sober, but the arrangement of the bricks (half-stone bond and soldier bond) creates a subtle contrast in the facing wall.
This is how we created a clear distinction between the communal part of the building and the private residences. Warm autumn red accents in the eaves, the (garage) door, balustrades and some window frames give the design a playful character, without becoming an outsider in the neighbourhood.
Behind the white facade are two spacious three-bedroom flats and a duplex flat, spread over four floors. All units have their own outdoor space from which the residents can enjoy a beautiful view of the municipal park. On the ground floor, there is a multi-purpose room, currently furnished as a wellness area according to the wishes of the builder – who will occupy one of the units – and a communal storage room for the three residential units.
According to the instructions of the local authority, there are 4 parking spaces for residents and one for visitors. These parking spaces and the multi-purpose room will be covered with an extensive green roof.
_



