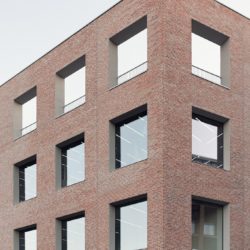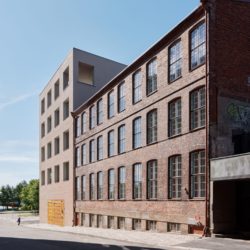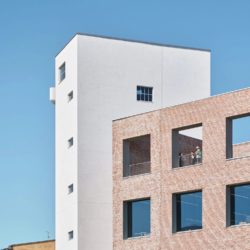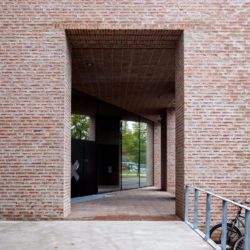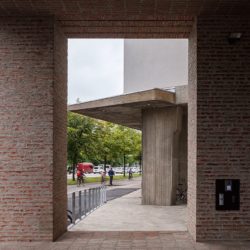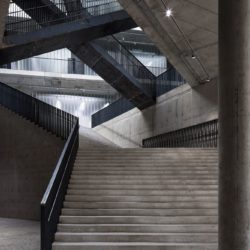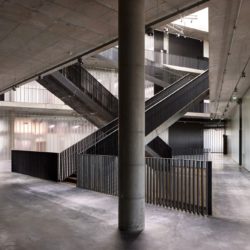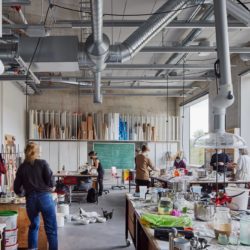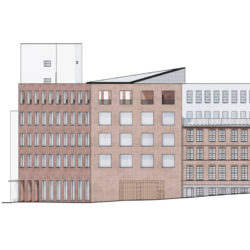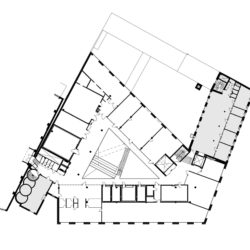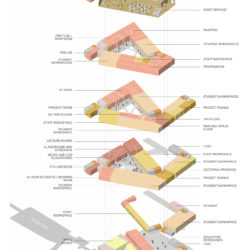
JKMM . photos: © Tapio Snellman
The new building for the University of the Arts (Uniarts) Helsinki, the Academy of Fine Arts, provides students and staff with exceptional facilities for tuition and making art within an architecturally distinct building. The architecture celebrates the imaginative integration of existing structures and pays homage to the history of Sörnäinen, a post-industrial neighborhood buzzing today with young urban life.
Designed by JKMM, the ingenuity of the architecture lies in offering students of fine arts, lighting, and sound design and design for the performing arts generous, muscular, well-lit, and clearly defined spaces. The communal and modifiable architecture will lend itself to a variety of uses for creating and experiencing a wide range of art forms, using different media, and working on scales from the intimate to the imposing. The architecture is thus there to enable rather than restrict creative endeavors.
Uniarts Helsinki’s Academy of Fine Arts has been designed as a direct response to the needs of future visionaries providing a generous contemporary maker space with the latest technologies. With its raw surfaces and sense of spatial and experiential adventure, this is a building budding artists can respond to, challenge imaginatively and make their own.
Together with the Theatre Academy, the Academy of Fine Arts is part and parcel of the creative Uniarts campus on a site making fresh use of the eastern seafront of Helsinki’s downtown area. The two academies interconnect through an existing Modernist silo building at the heart of the site. Inside, the silo’s strategically exposed concrete frame provides architectural vigor at this key juncture.
The Theatre Academy – providing facilities for dance and theatre students housed within a former soap factory – has been partially remodeled with JKMM’s input. The practice has transformed a neighboring converted electrical work to provide the Academy of Fine Arts with additional accommodation directly linked to the new build part of the scheme. In this way, the newly revisited Uniarts buildings introduce a significant and discrete 21st Century layer to the project. The Academy of Fine Arts is affectionately named “Mylly” (Finnish for The Mill) referencing the building that preceded it. The pared-down, even austere aesthetic of JKMM’s design and choice of clearly defined deep-set windows within the brick elevations reflects this functional industrial heritage.
At the heart of this five-story building spanning over 13,000 sqm (gross) is a top-lit courtyard defined by a dramatic steel staircase that cuts through space diagonally from one level to the next. This creates a dynamic and communal core for the “Mylly” building as students move around from studios and learning spaces. On the ground floor, there is a dedicated gallery space accessible to the general public.
The roof level incorporates a large outdoor terrace for making and exhibiting art together with far-reaching views over the city.
_


