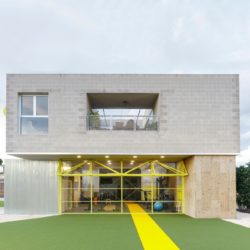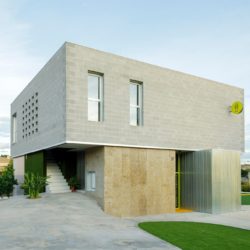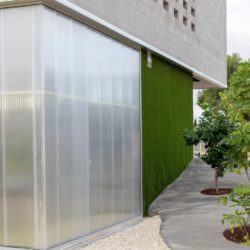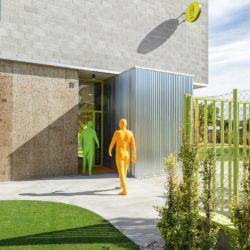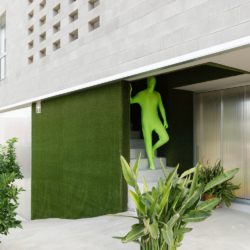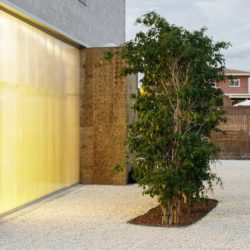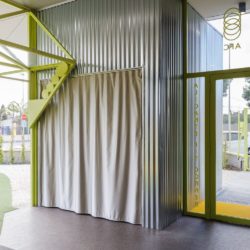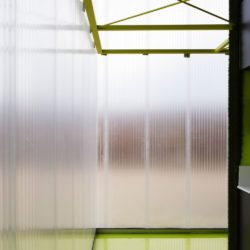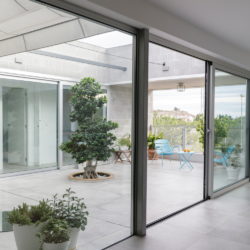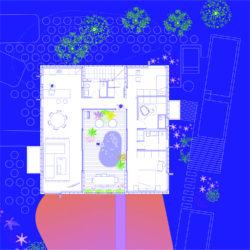
Impepinable Studio . photos: © Luuk Smits – Beeldsmits . + baunetz
This project stems from needs that are as exciting as they are demanding. Manuel is a personal trainer who was looking to build his business and home from scratch. The two uses should coexist on a small corner lot in a low-density single-family housing area. On the one hand, the building had to stand out from its surroundings in order to reinforce the purpose of the new company, but on the other, and above all, it had to be affordable to be viable.
Built on a very tight budget, the exterior volume appears outright and compact while distinguishing the two uses on two different floors.
The ground floor houses the personal training center open to the public. In it, the server spaces such as changing rooms, offices, and physiotherapy cabins are organized as opaque volumes around a transparent central space intended for exercise. This room of generous height opens completely to the outside through a large tilting door. In this way, taking advantage of the good climate of the region, the space available for the activity is multiplied, as well as its possibilities of use. On this floor, the corporate yellow predominates, both on pavements and in the exposed metal structural elements.

The house, located on the top floor, seeks intimacy and comfort for a young growing family. The openings of the facade are controlled, especially in its southwest orientation, to ensure the privacy of views from the street and protection from the sun. In return, all the rooms are organized and open onto a bright central patio that is protected with a folding textile canopy. The concrete blocks remain visible on the exterior facade and on the patio, minimizing spending and favoring neutral finishes.
In short, this project seeks to achieve more with less: maximize interior spaces by opening them to the outside and cut costs without losing expressiveness or falling into standard and anodyne solutions.
_
Este proyecto nace de unas necesidades tan emocionantes como exigentes. Manuel es entrenador personal y decidió construir de cero su negocio y su vivienda. Los dos usos convivirían en una pequeña parcela en esquina en una zona de vivienda unifamiliar de baja densidad. El edificio por un lado tenía que diferenciarse de su entorno para reforzar el propósito de la nueva empresa, pero por otro y, sobre todo, tenía que ser económico para que fuese viable. Construido con un presupuesto de ejecución material muy ajustado, el volumen exterior se muestra rotundo y compacto a la vez que distingue los dos usos. La planta baja alberga el centro de entrenamiento personal abierto al público. En ella, los espacios servidores como vestuarios, oficinas y cabina de fisioterapia se organizan como volúmenes opacos en torno a un espacio central transparente destinado al ejercicio. Esta sala de altura generosa se abre completamente al exterior mediante una gran puerta basculante. De esta manera, aprovechando el buen clima de la región, el espacio disponible para la actividad se multiplica, así como sus posibilidades de uso. En esta planta predomina el amarillo corporativo del centro, tanto en pavimentos como en los elementos vistos de estructura metálica. La vivienda, situada en la planta de arriba, busca intimidad y confort para una joven familia en crecimiento. Se controlan las aperturas de la fachada, sobre todo en su orientación suroeste, para asegurar privacidad de vistas y protección del sol. A cambio, todas las estancias se organizan y abren a un luminoso patio central que se protege con un toldo textil plegable. Los bloques de hormigón se mantienen vistos en la fachada exterior y en el patio, minimizando el gasto y favoreciendo los acabados neutros. En definitiva, este proyecto busca conseguir más con menos: maximizar espacios interiores abriéndolos al exterior y recortar costes sin perder expresividad o caer en soluciones estándar y anodinas.


