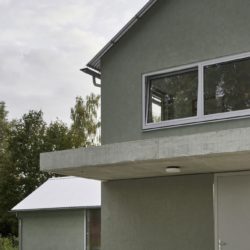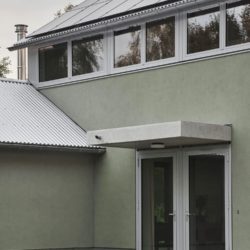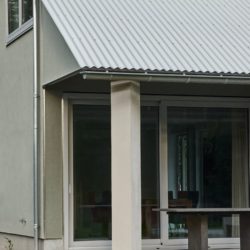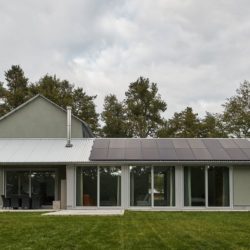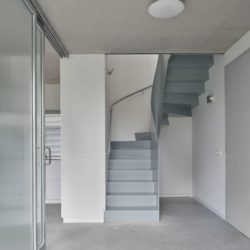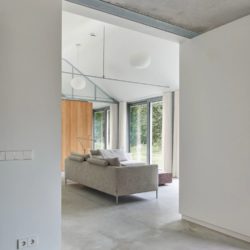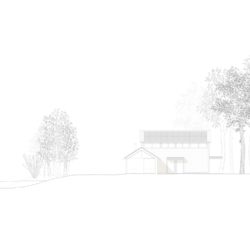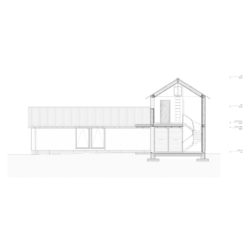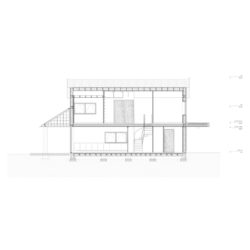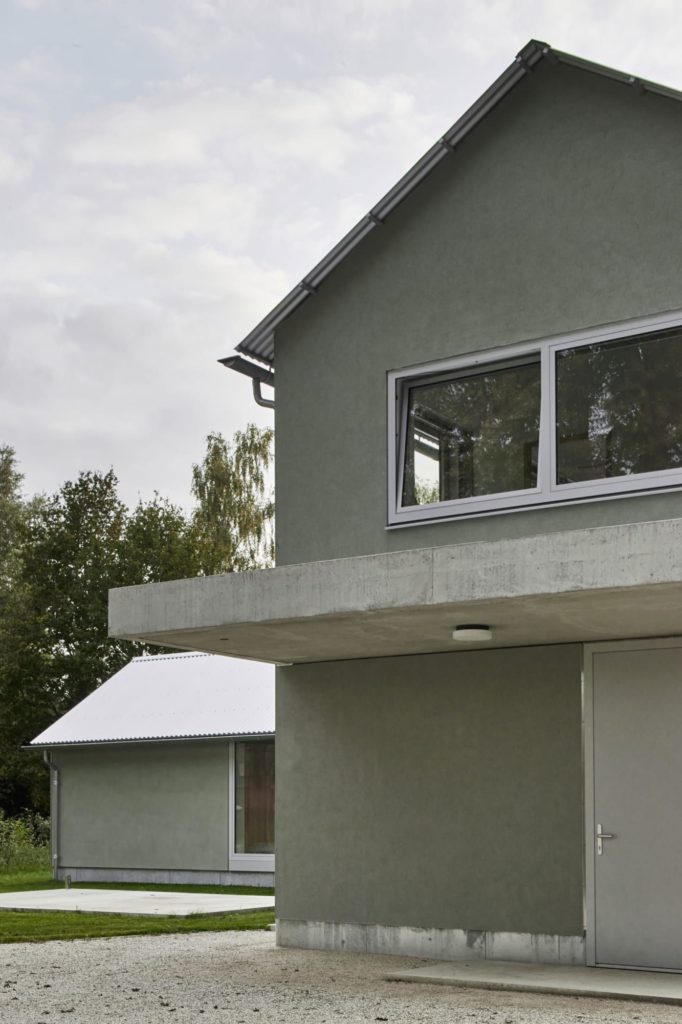
Groothuijse de Boer architecten . photos: © Max Hart Nibbrig
The location of the project is part of the allotment of the former military site of Zuidkamp airfield in Enschede. It is characterised by large, existing trees that mark the transition from the street to the site. In response to the deep plot which borders a small pond, the programme was brought into a compact L-shaped typology that establishes a clear relationship with the landscape; a forecourt organises entry to the house under cantilevered canopies, behind the house a wide view opens to the back garden and the surrounding landscape.
The kitchen with its exposed concrete ceiling and adjoining loggia to the back garden stands in a diagonal relationship to the living room. Under a generous pitched roof, the living room and en-suite bedroom face the garden. Upstairs, a large, multifunctional landing provides access to two rooms, each with a different view back onto the landscape.
The hybrid construction of steel frames with prefabricated wooden infills comes together in details that express the lightness of the house. Clad surfaces occasionally give way to reveal structural elements, offsetting the prefabricated rationality of the building. The facade of ventilated plaster panels with aluminum window frames is covered in a textured mineral plaster in a custom soft green color developed specifically for the project.
_


