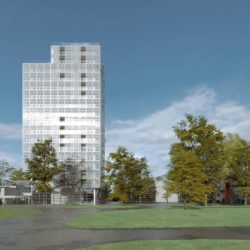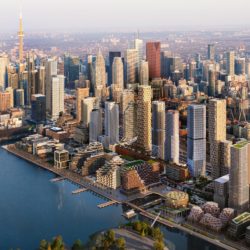
Underground Wyoming home for Kanye West
_
Arrhov Frick
SANAA
An image by Studio Cyrille Thomas for a museum project in Kunshan, China.
J M Sánchez García
Un pórtico perimetral cose el solar con la ciudad, libera la plaza y genera espacio público en sombra, respetando los elementos arqueológicos enterrados y revalorizando y consolidando el tramo de cloaca romana; tres volúmenes alojan los usos recreativos y culturales. El actual acceso a la bodega se elimina y se sitúa en un nuevo volumen de recepción al yacimiento arqueológico, al que se accede desde un patio abierto que permite la vista de la cloaca desde su propia cota y desde la cota superior de la plaza.
A perimeter portico ties the edge of the site to the city, opens up the plaza, and creates a shaded space while respecting the buried archaeological elements and asserting the value of the Roman sewer. Three volumes house recreational and cultural programs. The current access to the cellar is removed and placed in a new volume that gives access to the archaeological site, reached through an open courtyard that overlooks the sewer from its own height and from the upper level of the plaza.
David Adjaye
Adjaye Associates’ design for a mass timber residental block, with rooftop urban farm, at Toronto’s waterfront. as part of a 4.9ha masterplan to be developed incluiding buildings by Alison Brooks Architects, Adjaye Associates and Henning Larsen.












