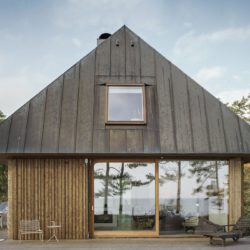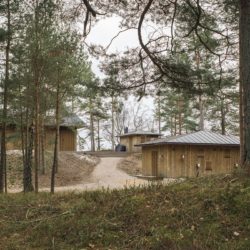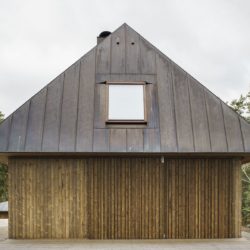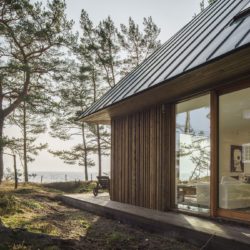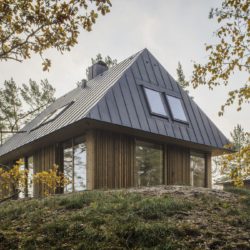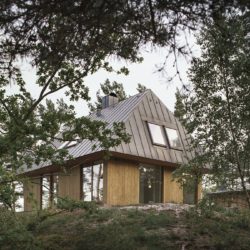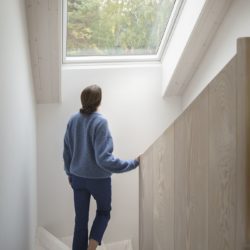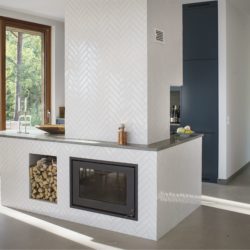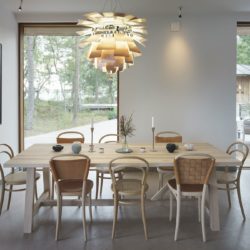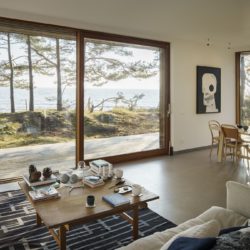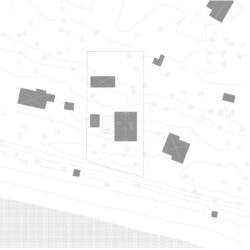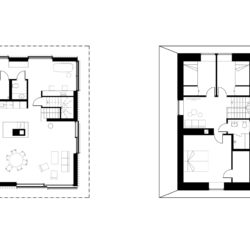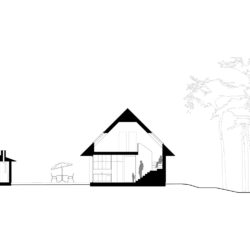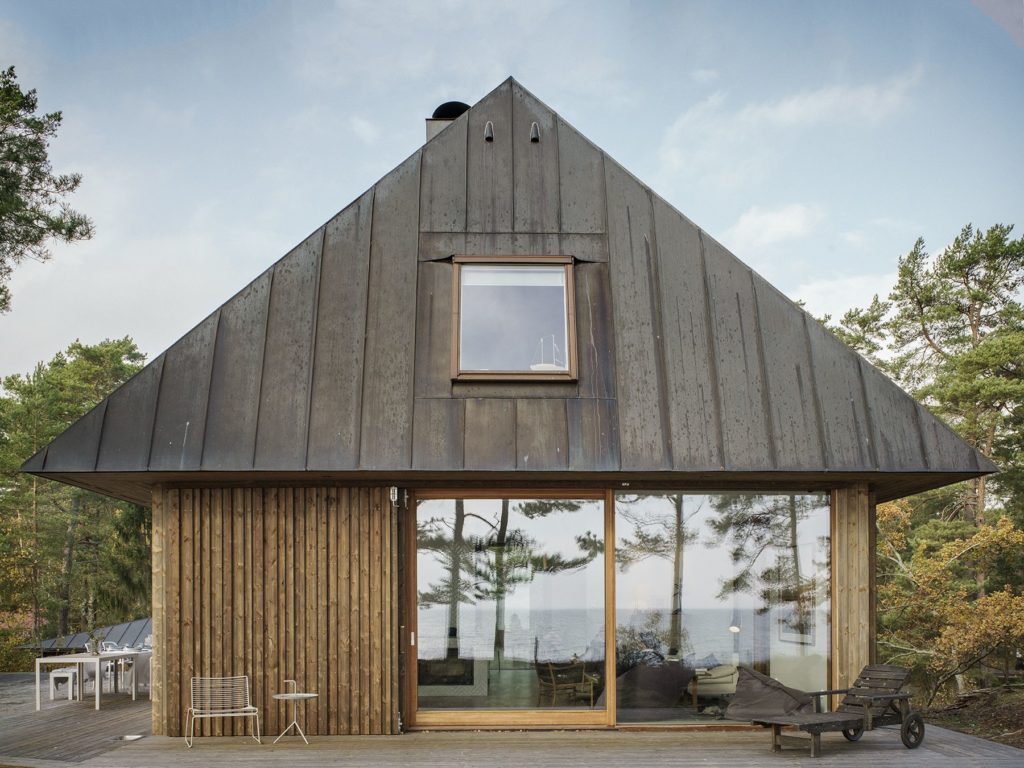
Marge Arkitekter . photos: © Johan Fowelin
In a serene setting where the beach meets the pine trees, Marge Architects were commissioned to design a summer house for a family of four. The property is characterized by sand dunes and tall evergreens: a fragile environment where the roots of the trees act as natural protection against erosion.
The plot is part of a larger property that has belonged to the same family for generations. With neighboring houses in close proximity to the North and South and a public beach to the East, the brief was to create a truly private space for the client. As the family has its everyday life in the city, they needed a house that could be completely shut down during winter.
By accommodating the wishes of the client on three different building briefs – a villa, a sauna, and a guest house-, a protected outdoor space was created, harboring the family’s need for privacy. From here, sightlines extend to the horizon and the sea, yet the characteristic roof remains the sole element visible from the beach.
The main building, the villa, is horizontally organized: the roof houses what is private and the ground floor holds what is shared. The ample glass panes are arranged to frame the ocean and the pines, whilst minimizing visual connections to neighboring buildings.
Large wooden shutters act as a second skin to the façade, meeting the need to fully close the building upon leaving. In the summertime, when the shutters stand open, the solid portions of the wall are fully concealed: the winter façade thus hidden. The difference between summer and winter facades is further accentuated by the types of paneling used – a stricter, more conventional paneling for the fixed parts and a freer, more rustic paneling for the sliding parts.
The bold form of the villa’s roof is echoed in the tilted roofs of the smaller buildings, creating a strong visual link tying the buildings together. With the facades clad in an environmentally friendly, pre-treated pine paneling, all buildings will weather into a soft wooden gray – slowly blending with the landscape surrounding them.
_
I ett känsligt läge just där stranden möter tallskogen fick Marge i uppdrag att rita en villa för en familj om fyra. Fastigheten präglas av sanddyner och uppvuxna tallar med inslag av lövträd, där trädens rotsystem fungerar som ett naturligt skydd mot stranderosionen. Den ömtåliga miljön ställer stora krav på varsamhet. Ett hus mellan strand och tallar Tomten är en avstyckad del av en större fastighet, som tillhört samma släkt i generationer. Det nya huset har nära till sina grannhus och fastigheten gränsar i öster till en populär badstrand. Byggnaden behövde därför tillgodose familjens behov av en egen plats, men förhålla sig respektfullt gentemot omgivande bebyggelse och natur. Då familjen inte bor nära önskade de även kunna stänga ner huset helt vintertid. Vi valde att dela upp familjens önskemål på tre volymer – en villa, en bastu, och ett gästhus. Ett skyddat uterum skapas genom byggnadernas placering, samtidigt som skalan hålls nere och insyn minimeras. Villans karakteristiska tak är som enda byggnadselement synligt från den angränsande badstranden. Den starka formen går igen även i de mindre byggnaderna och blir ett samlande element, som visuellt knyter dem till varandra. Huvudbyggnaden är organiserad kring ett socialt entréplan med öppen spis, kök, vardagsrum och arbetshörna. Genom stora, skjutbara fönsterpartier i teak kan årstidernas växlingar följas på nära håll. Fasaderna är klädda i förbehandlad furu – de fasta partierna med en traditionell panelsättning, de skjutbara fönsterluckorna i en friare variant. Måtten är noggrant studerade så att de skjutbara partierna uppställda helt täcker de fasta partiernas stramare panel. Sommartid syns därför endast skjutluckornas varierade panel, medan byggnadens volym vintertid sluter sig och glaspartierna skjuts för. Reliefverkan och panelsättning blir då det enda som skiljer de fasta elementen från de skjutbara.

